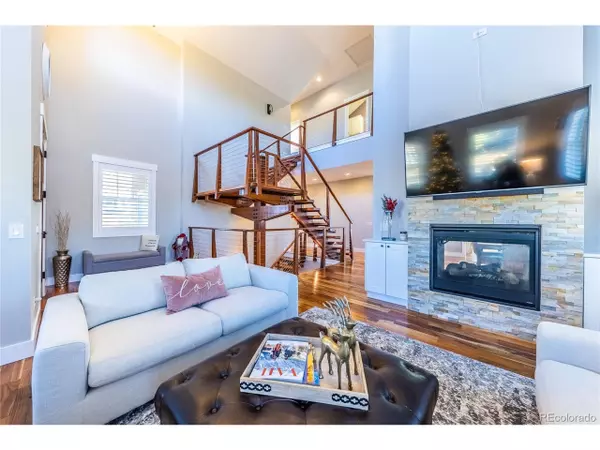$1,220,000
$1,084,000
12.5%For more information regarding the value of a property, please contact us for a free consultation.
24595 E Park Crescent Pl Aurora, CO 80016
6 Beds
5 Baths
5,626 SqFt
Key Details
Sold Price $1,220,000
Property Type Single Family Home
Sub Type Residential-Detached
Listing Status Sold
Purchase Type For Sale
Square Footage 5,626 sqft
Subdivision Tallyns Reach
MLS Listing ID 2732499
Sold Date 02/14/22
Style Chalet
Bedrooms 6
Full Baths 4
Half Baths 1
HOA Fees $12/ann
HOA Y/N true
Abv Grd Liv Area 3,791
Originating Board REcolorado
Year Built 2012
Annual Tax Amount $9,375
Lot Size 0.460 Acres
Acres 0.46
Property Description
Stunning Custom home on 1/2 acre site in Tallyn's Reach with Spectacular Panoramic Mountain Views! This home has incredible attention to detail! From the Acacia hardwood flooring, dramatic hand hewn center staircase, smooth troweled walls, 11 foot ceilings on all floors, and Norman plantation shutters all throughout the main level. Recently Updated with New Quartz Counters, White Painted Cabinets, New Interior Paint, New Upgraded Carpet and New Lighting. Living room has dramatic vaulted ceilings and a double sided gas fireplace into the dining room. The dining room has french doors, butlers access and a large storage closet. The chef's kitchen has all Electrolux stainless steel appliances, that include refrigerator, induction cooktop, double oven, microwave and wine cooler. Huge Walk in Pantry! There is also a large eating space and several entry/exit points to the back patio. Convenient Laundry rooms Upstairs and in Basement! Main floor office with French Doors. Main floor bedroom or use as a second office/Music Room! The large 1/2 bathroom is also pre-plumbed for a shower. The upper level has 2 Identical bedrooms that have great reading nooks or play areas and walk in Closets. The two bedrooms share a Jack-n-Jill bathroom. The Master bedroom has a cozy fireplace and great built-ins for storage. 5 Piece Master bathroom with a Soaker Tub, steam shower ready, and his and hers sinks. Large Custom organized Master Closet. Finished basement with 2 additional bedrooms with en suites that have radiant floor heating. Exercise room, game room or family room with Wet Bar! There is also a Secured Safe room, armory or storage area. The backyard has lots of space and includes a hot tub with pergola, and a large patio great for relaxing or entertaining. Large Mud Room from the Oversized 3 Car Garage! Walk to school, parks and pool access. OPEN HOUSE SUNDAY 12-3
Location
State CO
County Arapahoe
Community Fitness Center
Area Metro Denver
Rooms
Primary Bedroom Level Upper
Bedroom 2 Main
Bedroom 3 Upper
Bedroom 4 Upper
Bedroom 5 Basement
Interior
Interior Features Study Area, Eat-in Kitchen, Pantry, Jack & Jill Bathroom, Kitchen Island
Heating Forced Air
Cooling Central Air, Ceiling Fan(s), Attic Fan
Fireplaces Type 2+ Fireplaces, Living Room, Primary Bedroom
Fireplace true
Appliance Self Cleaning Oven, Double Oven, Dishwasher, Refrigerator, Bar Fridge, Washer, Dryer, Microwave, Disposal
Laundry Upper Level
Exterior
Exterior Feature Hot Tub Included
Garage Spaces 3.0
Fence Fenced
Community Features Fitness Center
Utilities Available Natural Gas Available, Cable Available
Waterfront false
View Mountain(s)
Roof Type Composition
Porch Patio
Building
Lot Description Lawn Sprinkler System
Faces East
Story 2
Foundation Slab
Sewer City Sewer, Public Sewer
Water City Water
Level or Stories Two
Structure Type Wood/Frame,Stone,Composition Siding
New Construction false
Schools
Elementary Schools Black Forest Hills
Middle Schools Fox Ridge
High Schools Cherokee Trail
School District Cherry Creek 5
Others
Senior Community false
Special Listing Condition Private Owner
Read Less
Want to know what your home might be worth? Contact us for a FREE valuation!

Our team is ready to help you sell your home for the highest possible price ASAP







