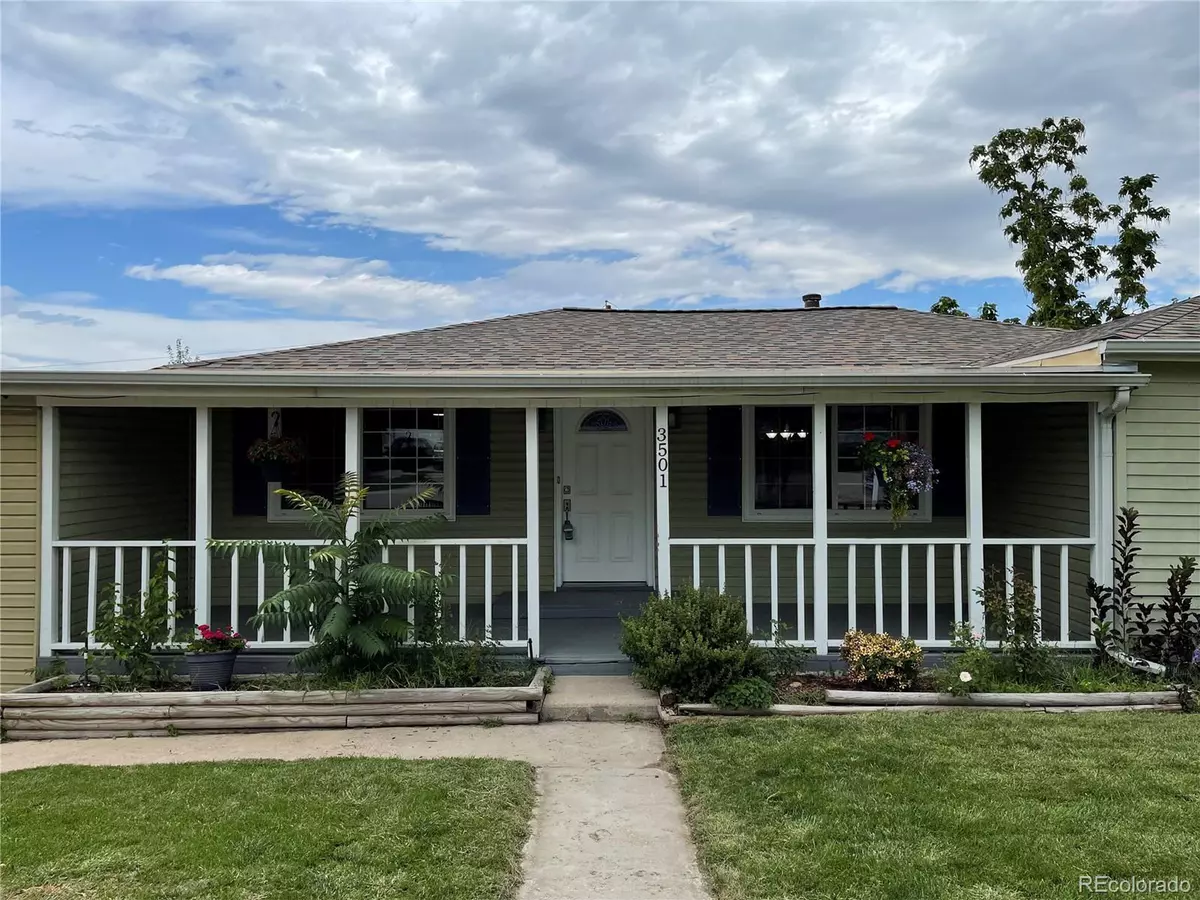$519,000
$539,000
3.7%For more information regarding the value of a property, please contact us for a free consultation.
3501 W 53rd Ave Denver, CO 80221
4 Beds
2 Baths
2,599 SqFt
Key Details
Sold Price $519,000
Property Type Single Family Home
Sub Type Residential-Detached
Listing Status Sold
Purchase Type For Sale
Square Footage 2,599 sqft
Subdivision Berkeley Gardens
MLS Listing ID 2862710
Sold Date 11/30/21
Style Cottage/Bung,Foursquare/Denver Square
Bedrooms 4
Full Baths 1
Three Quarter Bath 1
HOA Y/N false
Abv Grd Liv Area 1,399
Originating Board REcolorado
Year Built 1951
Annual Tax Amount $4,111
Lot Size 7,405 Sqft
Acres 0.17
Property Description
This unique craftsmen-style house is move-in ready. New carpet, fresh paint, and custom ceilings throughout, this Property offers a warm and welcoming atmosphere. Featuring a sunken kitchenette and dining area, the space is wide and bright. The updated kitchen comes with stainless steel appliances and granite countertops.
This large home is perfect for a growing family. There are plenty of rental options for this Property as well. There are three bedrooms on the upper floor of the main house as well as a master on the lower level (great for long term rentals). There are two additional dwellings in the backyard. There is a heated and carpeted workshop off the rear of the garage and a freestanding carpeted and heated studio (great for short term rentals). Parking is plentiful with over seven spots.
Located one block away from Regis University's Berkley campus on Lowell Blvd, convenience could not be easier. Just a short walk to the surrounding parks, bike trails, entertainment, and dining. Looking to get out for a night? Check out nearby Tennyson Street, which has become a popular destination for residents offering arts and dining districts. The RTD B and G Lines both less than three miles away, get you to Union Station in minutes for a night on the town and connections to Denver International Airport.
Location
State CO
County Adams
Area Metro Denver
Zoning R-1-C
Rooms
Other Rooms Outbuildings
Primary Bedroom Level Basement
Bedroom 2 Main
Bedroom 3 Main
Bedroom 4 Main
Interior
Interior Features Walk-In Closet(s)
Heating Forced Air
Cooling Central Air
Appliance Self Cleaning Oven, Dishwasher, Refrigerator, Washer, Dryer, Microwave, Disposal
Exterior
Garage Tandem
Garage Spaces 2.0
Fence Partial
Utilities Available Natural Gas Available, Electricity Available, Cable Available
Waterfront false
View City
Roof Type Composition
Street Surface Gravel
Porch Patio
Building
Story 2
Sewer City Sewer, Public Sewer
Water City Water
Level or Stories Two
Structure Type Wood/Frame,Vinyl Siding
New Construction false
Schools
Elementary Schools Tennyson Knolls
Middle Schools Scott Carpenter
High Schools Westminster
School District Westminster Public Schools
Others
Senior Community false
SqFt Source Assessor
Special Listing Condition Private Owner
Read Less
Want to know what your home might be worth? Contact us for a FREE valuation!

Our team is ready to help you sell your home for the highest possible price ASAP







