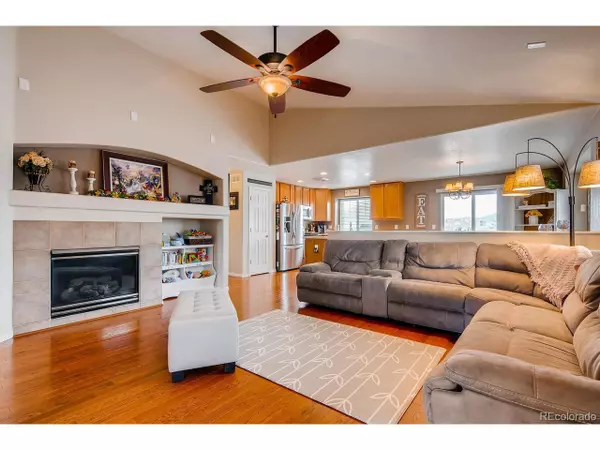$609,555
$599,900
1.6%For more information regarding the value of a property, please contact us for a free consultation.
20595 E Girard Pl Aurora, CO 80013
4 Beds
3 Baths
2,900 SqFt
Key Details
Sold Price $609,555
Property Type Single Family Home
Sub Type Residential-Detached
Listing Status Sold
Purchase Type For Sale
Square Footage 2,900 sqft
Subdivision The Conservatory
MLS Listing ID 2802572
Sold Date 11/29/21
Style Contemporary/Modern,Ranch
Bedrooms 4
Full Baths 2
Three Quarter Bath 1
HOA Fees $42/mo
HOA Y/N true
Abv Grd Liv Area 1,522
Originating Board REcolorado
Year Built 2004
Annual Tax Amount $4,807
Lot Size 6,534 Sqft
Acres 0.15
Property Description
Right when you step in the front door, you will see the pride of ownership in this beautiful ranch style home. Nothing has been left out! This bright and open floor plan has 4 bedrooms, 3 baths and almost 3000 finished square feet with upgraded carpet and padding, hardwood floors throughout most of the main floor, spacious family room with gas fireplace, built-in surround sound and upgraded ceiling fans & light fixtures. The kitchen has an island, pantry, upgraded maple cabinets and brand new GE Cafe modern glass appliances. The master bedroom is oversized and comes with a 5 piece bath w/large oval soaking tub, walk-in closet with built-in shelving, upgraded fixtures, tile and vent fan. Also on the main level are 2 additional bedrooms and full bath and laundry room both with new tile floors. The full basement is professionally finished and amazing with a family room, bedroom, 3/4 bath, storage area, large windows for plenty of light and home movie theatre with stadium seating and 119 inch screen. Other special features include tastefully painted interior, window well covers, Trex deck, fenced yard for the kids and pets, 2 car garage with extra shelving, South facing driveway for those snowy days, Low HOA dues, highly rated K-8 school, parks, trails and great community pool and clubhouse. All appliances and theatre furniture, sound systems and screen are included! Hurry, this one won't last!!!
Location
State CO
County Arapahoe
Community Clubhouse, Pool, Playground, Park, Hiking/Biking Trails
Area Metro Denver
Zoning RPD
Direction From Hampden and Tower road go east to Jericho. Left on Jericho to Girard Drive. Right on Girard Drive to Girard Place. Right on Girard Place to the home on the left.
Rooms
Primary Bedroom Level Main
Master Bedroom 14x15
Bedroom 2 Main 10x10
Bedroom 3 Main 10x10
Bedroom 4 Basement
Interior
Interior Features Eat-in Kitchen, Cathedral/Vaulted Ceilings, Open Floorplan, Pantry, Walk-In Closet(s), Kitchen Island
Heating Forced Air
Cooling Central Air, Ceiling Fan(s)
Fireplaces Type Gas, Gas Logs Included, Family/Recreation Room Fireplace, Single Fireplace
Fireplace true
Window Features Window Coverings,Double Pane Windows
Appliance Dishwasher, Refrigerator, Microwave, Disposal
Laundry Main Level
Exterior
Garage Spaces 2.0
Fence Fenced
Community Features Clubhouse, Pool, Playground, Park, Hiking/Biking Trails
Utilities Available Natural Gas Available, Cable Available
Waterfront false
Roof Type Composition
Street Surface Paved
Porch Deck
Building
Lot Description Lawn Sprinkler System
Faces South
Story 1
Foundation Slab
Sewer City Sewer, Public Sewer
Water City Water
Level or Stories One
Structure Type Wood/Frame,Brick/Brick Veneer,Wood Siding
New Construction false
Schools
Elementary Schools Aurora Frontier K-8
Middle Schools Aurora Frontier K-8
High Schools Vista Peak
School District Adams-Arapahoe 28J
Others
HOA Fee Include Trash
Senior Community false
Special Listing Condition Private Owner
Read Less
Want to know what your home might be worth? Contact us for a FREE valuation!

Our team is ready to help you sell your home for the highest possible price ASAP

Bought with HomeSmart






