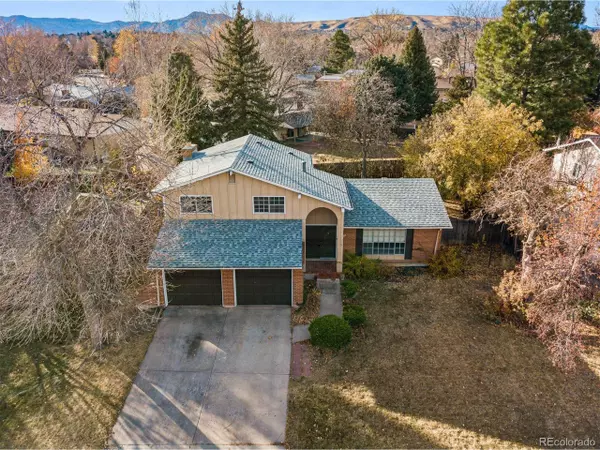$495,000
$440,000
12.5%For more information regarding the value of a property, please contact us for a free consultation.
1543 S Johnson Ct Lakewood, CO 80232
3 Beds
3 Baths
1,754 SqFt
Key Details
Sold Price $495,000
Property Type Single Family Home
Sub Type Residential-Detached
Listing Status Sold
Purchase Type For Sale
Square Footage 1,754 sqft
Subdivision West Ridge/Kendrick Lake
MLS Listing ID 4461950
Sold Date 11/30/21
Bedrooms 3
Full Baths 1
Half Baths 1
Three Quarter Bath 1
HOA Y/N false
Abv Grd Liv Area 1,754
Originating Board REcolorado
Year Built 1970
Annual Tax Amount $1,821
Lot Size 7,840 Sqft
Acres 0.18
Property Description
Tremendous investment opportunity in a fabulous Lakewood location!! First time to market for this property since it was purchased by the Seller in 1970, this home is ready for a complete makeover! Located in the desirable, well-established community of West Ridge/Lochwood. Close to Kendrick Lake Park and just 3 miles from Green Mountain/Hayden Park Open Space Hiking and Biking Trails. Great access to Denver and the Mountains via US 6, C470 and Highway 285. Minutes from Belmar for Shopping, Dining and Entertainment - You will love everything this location has to offer! Roof replaced in 2017, Newer kitchen cabinets and appliances. Sold in strictly "As-Is", condition" with no repairs. With recent neighborhood sales in the $630-640k range, there's great sweat equity opportunity and potential!!
Location
State CO
County Jefferson
Area Metro Denver
Rooms
Basement Unfinished
Primary Bedroom Level Upper
Master Bedroom 14x14
Bedroom 2 Upper 13x13
Bedroom 3 Upper 11x13
Interior
Interior Features Eat-in Kitchen
Heating Forced Air
Fireplaces Type Family/Recreation Room Fireplace, Single Fireplace
Fireplace true
Appliance Dishwasher, Refrigerator, Microwave
Laundry Lower Level
Exterior
Garage Spaces 2.0
Utilities Available Natural Gas Available
Waterfront false
Roof Type Composition
Street Surface Paved
Building
Faces East
Story 2
Sewer City Sewer, Public Sewer
Water City Water
Level or Stories Bi-Level
Structure Type Wood/Frame,Wood Siding
New Construction false
Schools
Elementary Schools Kendrick Lakes
Middle Schools Carmody
High Schools Bear Creek
School District Jefferson County R-1
Others
Senior Community false
SqFt Source Assessor
Special Listing Condition Private Owner
Read Less
Want to know what your home might be worth? Contact us for a FREE valuation!

Our team is ready to help you sell your home for the highest possible price ASAP







