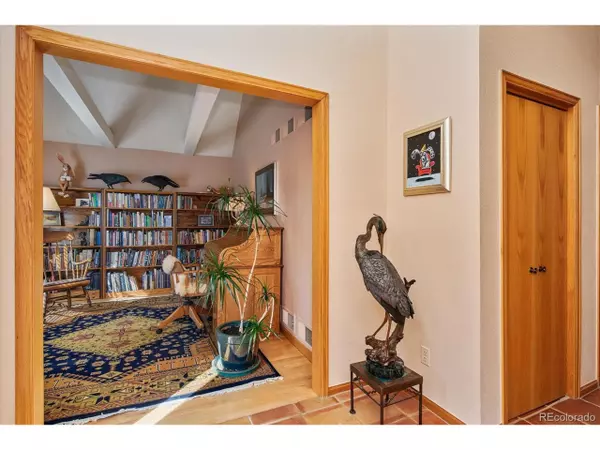$640,000
$570,000
12.3%For more information regarding the value of a property, please contact us for a free consultation.
12659 E Villanova Dr E Aurora, CO 80014
4 Beds
3 Baths
2,416 SqFt
Key Details
Sold Price $640,000
Property Type Single Family Home
Sub Type Residential-Detached
Listing Status Sold
Purchase Type For Sale
Square Footage 2,416 sqft
Subdivision Ptarmigan Park Or East Iliff Meadows
MLS Listing ID 8238148
Sold Date 11/30/21
Style Contemporary/Modern
Bedrooms 4
Full Baths 1
Half Baths 1
Three Quarter Bath 1
HOA Fees $36/qua
HOA Y/N true
Abv Grd Liv Area 2,416
Originating Board REcolorado
Year Built 1979
Annual Tax Amount $1,700
Lot Size 7,840 Sqft
Acres 0.18
Property Description
SHOWINGS START SAT. 10/23: ~~~ FANTASTIC Main Floor Master 2 story w/3 more bedrooms PLUS a bonus room for another office or storage on the 2nd level. ~~~ MAIN FLOOR also has an office/den along with a formal living room and dining room. ~~~ ALL THE ROOM you could possibly need PLUS a full basement open to your designing. ~~~ KITCHEN & BATHROOMS are all remodeled, Silstone Counters, hickory cabinetry & tile floors ~~~ HARD WOOD & tile floors throughout the main level. ~~~ ALSO INCLUDED-2 freezers in the basement, treadmill, personal gym with weight machine as marked, and the blue ceramic "in ground" fountain in back yard ~~~ FIREPLACE easily heats whole house and has been cleaned every year ~~~ ANNUAL MAINTENANCE-Sellers maintained an annual maintenance program w/Sears Company since purchase for appliances, furnace & air conditioner, ~~~ PATIO-Over 1400s.f. of patio & hardscape surfaces/walk ways in back yard ~~~ DRIP SYSTEMS-Extensive gardens in front & back all with drip systems for bushes, plants, pots & easy maintenance. ~~~ DRIVEWAY-SOUTH FACING driveway:) ~~~ GARAGE- Floor was professionally coated w/proprietary epoxy by "Garage Experts", has shelving, lots of work & storage space. ~~~ BASEMENT-has plenty of electrical outlets & florescent/led lighting for all your work shop needs and wood shelves ~~~ Well maintained over the years, it's obvious this property was cherished all along the way. ~~~ NOT INCLUDED-Any yard pots and art pieces with a sticker or orange tap - are NOT Included. ~~~
Location
State CO
County Arapahoe
Area Metro Denver
Direction From Peoria go east on Yale to Racine St, turn left, take immediate right onto Villanova Drive to house on left/north side of street.
Rooms
Basement Full, Unfinished, Built-In Radon
Primary Bedroom Level Main
Master Bedroom 16x15
Bedroom 2 Upper 15x13
Bedroom 3 Upper 15x10
Bedroom 4 Upper 11x10
Interior
Interior Features Study Area, Eat-in Kitchen, Cathedral/Vaulted Ceilings, Open Floorplan, Pantry, Walk-In Closet(s), Kitchen Island
Heating Forced Air
Cooling Central Air
Fireplaces Type Insert, Living Room, Single Fireplace
Fireplace true
Window Features Window Coverings,Double Pane Windows
Appliance Self Cleaning Oven, Dishwasher, Refrigerator, Washer, Dryer, Microwave, Freezer, Disposal
Laundry Main Level
Exterior
Garage Spaces 2.0
Fence Fenced
Utilities Available Natural Gas Available, Electricity Available, Cable Available
Waterfront false
Roof Type Composition
Street Surface Paved
Handicap Access Level Lot
Porch Patio
Building
Lot Description Gutters, Lawn Sprinkler System, Level, Xeriscape
Story 2
Sewer City Sewer, Public Sewer
Water City Water
Level or Stories Two
Structure Type Brick/Brick Veneer,Wood Siding,Concrete
New Construction false
Schools
Elementary Schools Ponderosa
Middle Schools Prairie
High Schools Overland
School District Cherry Creek 5
Others
Senior Community false
SqFt Source Assessor
Special Listing Condition Private Owner
Read Less
Want to know what your home might be worth? Contact us for a FREE valuation!

Our team is ready to help you sell your home for the highest possible price ASAP







