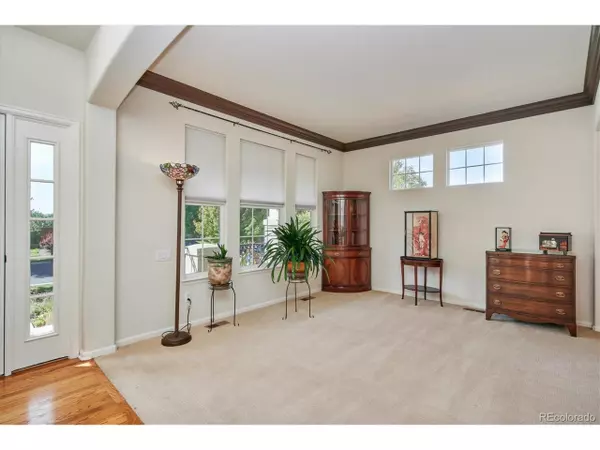$650,000
$600,000
8.3%For more information regarding the value of a property, please contact us for a free consultation.
20437 E Flora Dr Aurora, CO 80013
4 Beds
3 Baths
2,746 SqFt
Key Details
Sold Price $650,000
Property Type Single Family Home
Sub Type Residential-Detached
Listing Status Sold
Purchase Type For Sale
Square Footage 2,746 sqft
Subdivision The Conservatory
MLS Listing ID 7382248
Sold Date 10/29/21
Bedrooms 4
Full Baths 2
Half Baths 1
HOA Fees $41/mo
HOA Y/N true
Abv Grd Liv Area 2,746
Originating Board REcolorado
Year Built 2003
Annual Tax Amount $5,330
Lot Size 8,712 Sqft
Acres 0.2
Property Description
Lovely, well maintained, former model home in the sought after Conservatory neighborhood. High end exterior materials used, fully wrapped in stone and stucco. Gracious entry to the front door with stamped concrete pathway, stone retaining wall and a covered front patio with a custom iron railing. Upon entry you'll find a spacious formal living room and dining room. Well appointed gourmet kitchen with granite countertops, stainless steel appliances, stone backsplash and cherry cabinetry. Open concept living room with easy access to a beautifully landscaped, fully fenced backyard with an oversized stamped concrete patio and brick retaining walls. Main floor office with custom built-ins and wainscoting. Rare main floor master suite complete with crown molding. En-suite five piece master bathroom and large walk-in closet. On the upper level you'll find 3 additional roomy bedrooms and a full bathroom. Light filled, full size basement ready for the new owner to design to their liking! Finished three car attached garage with coated flooring and built-in storage. Easy exterior access to the garage from side doors. Pride of ownership! Move in ready!
Location
State CO
County Arapahoe
Community Clubhouse, Pool
Area Metro Denver
Rooms
Basement Full, Unfinished, Daylight
Primary Bedroom Level Main
Bedroom 2 Upper
Bedroom 3 Upper
Bedroom 4 Upper
Interior
Interior Features Study Area, Eat-in Kitchen, Pantry, Walk-In Closet(s), Kitchen Island
Heating Forced Air
Cooling Central Air
Fireplaces Type Living Room, Single Fireplace
Fireplace true
Appliance Dishwasher, Refrigerator, Washer, Dryer, Microwave, Disposal
Exterior
Garage Tandem
Garage Spaces 3.0
Fence Fenced
Community Features Clubhouse, Pool
Utilities Available Electricity Available, Cable Available
Waterfront false
Roof Type Composition
Handicap Access Level Lot
Porch Patio
Parking Type Tandem
Building
Lot Description Lawn Sprinkler System, Level
Faces North
Story 2
Foundation Slab
Sewer City Sewer, Public Sewer
Water City Water
Level or Stories Two
Structure Type Stucco,Moss Rock
New Construction false
Schools
Elementary Schools Aurora Frontier K-8
Middle Schools Aurora Frontier K-8
High Schools Vista Peak
School District Adams-Arapahoe 28J
Others
HOA Fee Include Trash
Senior Community false
SqFt Source Assessor
Special Listing Condition Private Owner
Read Less
Want to know what your home might be worth? Contact us for a FREE valuation!

Our team is ready to help you sell your home for the highest possible price ASAP

Bought with Brokers Guild Homes






