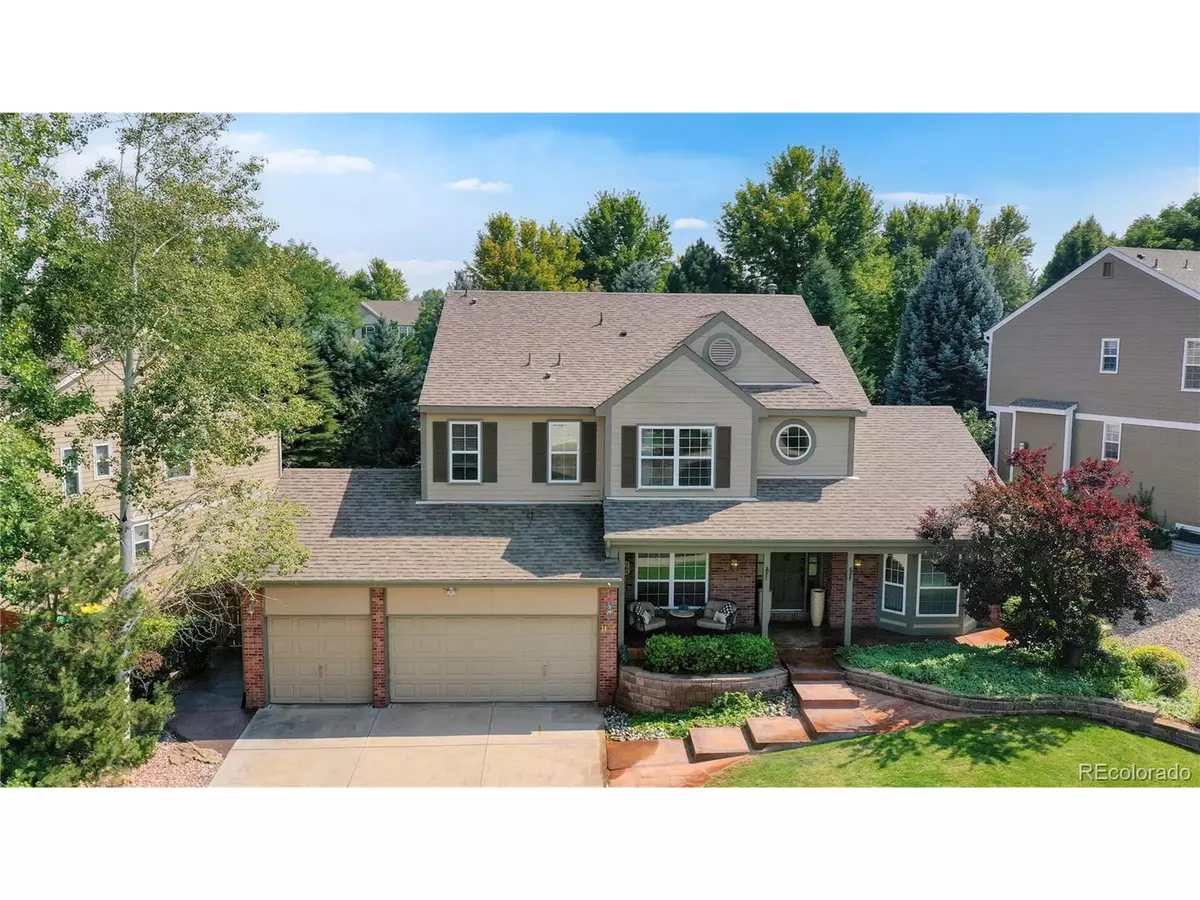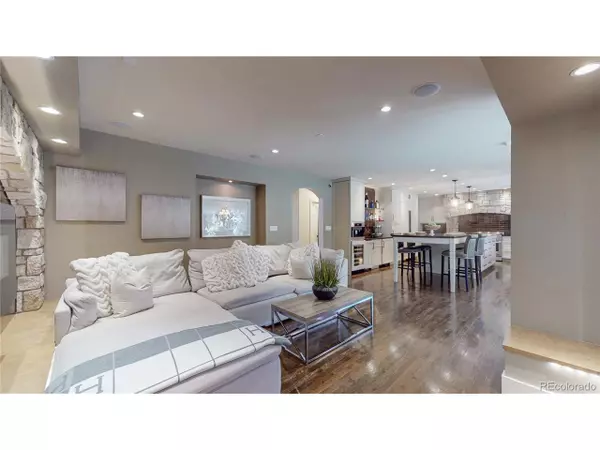$903,391
$915,000
1.3%For more information regarding the value of a property, please contact us for a free consultation.
1134 W 125th Dr Westminster, CO 80234
6 Beds
5 Baths
4,675 SqFt
Key Details
Sold Price $903,391
Property Type Single Family Home
Sub Type Residential-Detached
Listing Status Sold
Purchase Type For Sale
Square Footage 4,675 sqft
Subdivision Home Farm
MLS Listing ID 8162528
Sold Date 11/01/21
Bedrooms 6
Full Baths 3
Half Baths 1
Three Quarter Bath 1
HOA Y/N true
Abv Grd Liv Area 3,075
Originating Board REcolorado
Year Built 1997
Annual Tax Amount $4,491
Lot Size 10,890 Sqft
Acres 0.25
Property Description
This home is a complete show stopper! Take a look at this stunning 6 bedroom, 5 bathroom home that is a true entertainers dream! The $150K kitchen and living room remodel is completely top notch with nothing missed. Custom stone/masonry, huge island with built in Thermador refrigerator, Bosch freezer, wet bar that includes a Miele espresso machine, wine cooler and beverage refrigerator. Massive gas stove/oven with kettle faucet, built in HUE lighting, appliance garage with power and pull out shelving throughout kitchen. The front room is being used as a formal dining room but it's very versatile and can be used as a formal living room. There are two offices on the main floor or use the front office as a conforming bedroom. Main floor bathroom has been recently remodeled. Upstairs you'll find two newly remodeled bathrooms, freshly painted rooms, laundry and a master bedroom and bathroom. The basement features a wet bar with tv, wine cooler, beverage refrigerator, pool table and tv room. Another bedroom and a bathroom finish off the space. Take a look at this low maintenance backyard! Retractible awning, TV hookup, sound system, lighting and a great lounging patio. It's truly one of a kind! New windows, furnace, humidifier, a/c & so much more to offer. This great community has a pool and close to everything. Don't miss your change at this gorgeous home.
Location
State CO
County Adams
Community Tennis Court(S), Pool, Park
Area Metro Denver
Rooms
Other Rooms Outbuildings
Primary Bedroom Level Upper
Bedroom 2 Upper
Bedroom 3 Upper
Bedroom 4 Upper
Bedroom 5 Basement
Interior
Interior Features Study Area
Heating Forced Air
Cooling Room Air Conditioner, Ceiling Fan(s)
Fireplaces Type 2+ Fireplaces, Electric
Fireplace true
Window Features Double Pane Windows
Appliance Dishwasher, Refrigerator, Bar Fridge, Washer, Dryer, Microwave, Disposal
Laundry Upper Level
Exterior
Garage Spaces 3.0
Fence Fenced
Community Features Tennis Court(s), Pool, Park
Utilities Available Natural Gas Available, Cable Available
Waterfront false
Roof Type Composition
Porch Patio
Building
Lot Description Lawn Sprinkler System
Faces Southwest
Story 2
Sewer City Sewer, Public Sewer
Water City Water
Level or Stories Two
Structure Type Wood/Frame
New Construction false
Schools
Elementary Schools Arapahoe Ridge
Middle Schools Silver Hills
High Schools Mountain Range
School District Adams 12 5 Star Schl
Others
HOA Fee Include Trash
Senior Community false
SqFt Source Assessor
Special Listing Condition Private Owner
Read Less
Want to know what your home might be worth? Contact us for a FREE valuation!

Our team is ready to help you sell your home for the highest possible price ASAP







