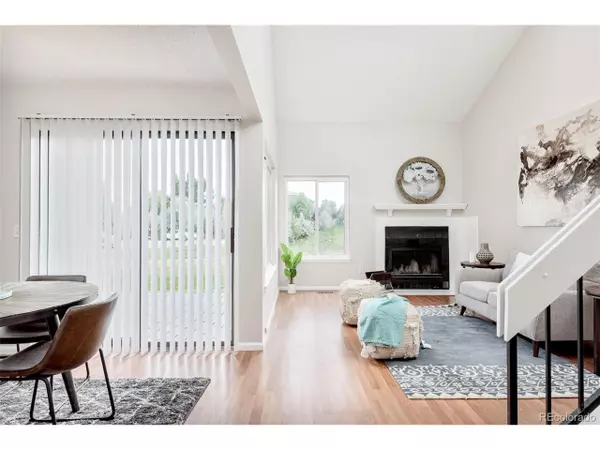$416,000
$375,000
10.9%For more information regarding the value of a property, please contact us for a free consultation.
10480 W Fair Ave #A Littleton, CO 80127
3 Beds
3 Baths
1,240 SqFt
Key Details
Sold Price $416,000
Property Type Townhouse
Sub Type Attached Dwelling
Listing Status Sold
Purchase Type For Sale
Square Footage 1,240 sqft
Subdivision Stanton Farms
MLS Listing ID 7445757
Sold Date 10/27/21
Bedrooms 3
Full Baths 1
Half Baths 1
Three Quarter Bath 1
HOA Fees $326/mo
HOA Y/N true
Abv Grd Liv Area 1,240
Originating Board REcolorado
Year Built 1983
Annual Tax Amount $2,005
Lot Size 1,742 Sqft
Acres 0.04
Property Description
Light-filled interiors and towering, vaulted ceilings adorn this bright and airy end residence brimming w/ fresh updates. New white wall color flows throughout the home, offering a neutral palette for a host of design and decor possibilities. A stunning living room w/ a log fireplace creates a cozy space to enjoy sipping tea on crisp mornings. An adjoined dining room is illuminated by natural light from sliding glass doors to the outdoor patio w/ room for outdoor seating. Warm wood cabinetry and modern appliances, including a new refrigerator, offer plenty of prep space for the home chef. Upstairs, three spacious bedrooms w/ new plush carpeting provide potential for one or more of the bedrooms to be used as a home office, fitness space or guest room. Three bathrooms have been updated w/ modern fixtures and tiles for a serene experience. Convenient updates include a new roof and gutters, while a large 2-car attached garage is perfect for storing outdoor recreation equipment.
Location
State CO
County Jefferson
Area Metro Denver
Zoning P-D
Rooms
Primary Bedroom Level Upper
Bedroom 2 Upper
Bedroom 3 Upper
Interior
Interior Features Eat-in Kitchen, Cathedral/Vaulted Ceilings, Open Floorplan, Walk-In Closet(s)
Heating Forced Air, Wood Stove
Cooling Central Air, Ceiling Fan(s)
Fireplaces Type Living Room, Single Fireplace
Fireplace true
Window Features Window Coverings,Skylight(s),Double Pane Windows
Appliance Dishwasher, Refrigerator, Microwave
Exterior
Garage Spaces 2.0
Utilities Available Natural Gas Available, Electricity Available, Cable Available
Waterfront false
Roof Type Composition
Street Surface Paved
Porch Patio
Building
Lot Description Gutters, Abuts Public Open Space
Story 2
Sewer City Sewer, Public Sewer
Water City Water
Level or Stories Two
Structure Type Wood/Frame,Brick/Brick Veneer,Wood Siding
New Construction false
Schools
Elementary Schools Stony Creek
Middle Schools Deer Creek
High Schools Chatfield
School District Jefferson County R-1
Others
HOA Fee Include Trash,Snow Removal,Maintenance Structure,Hazard Insurance
Senior Community false
SqFt Source Assessor
Special Listing Condition Private Owner
Read Less
Want to know what your home might be worth? Contact us for a FREE valuation!

Our team is ready to help you sell your home for the highest possible price ASAP







