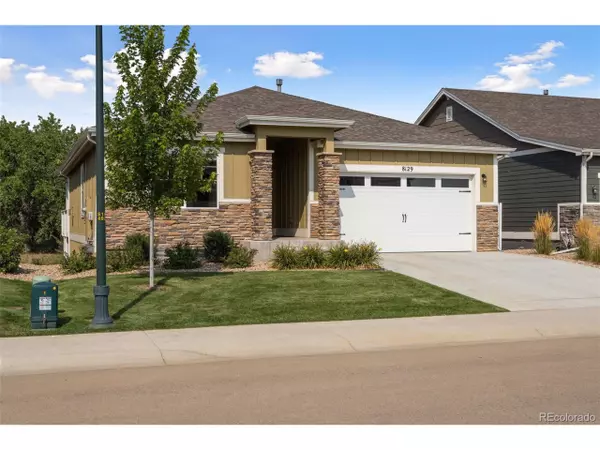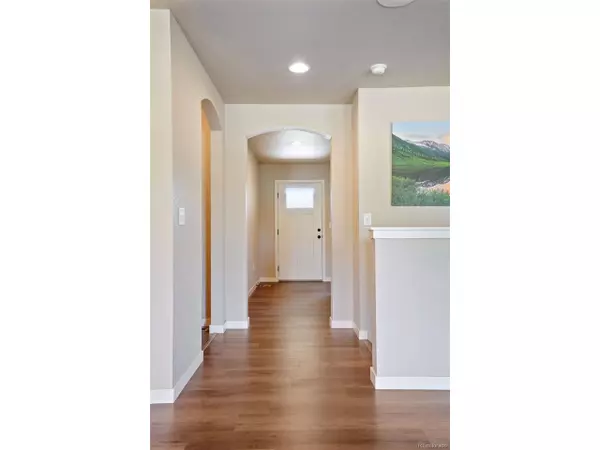$495,000
$465,000
6.5%For more information regarding the value of a property, please contact us for a free consultation.
8129 River Run Dr Greeley, CO 80634
3 Beds
2 Baths
1,429 SqFt
Key Details
Sold Price $495,000
Property Type Single Family Home
Sub Type Residential-Detached
Listing Status Sold
Purchase Type For Sale
Square Footage 1,429 sqft
Subdivision River Run At Poudre River Ranch
MLS Listing ID 2805975
Sold Date 10/29/21
Style Contemporary/Modern,Ranch
Bedrooms 3
Full Baths 1
Three Quarter Bath 1
HOA Fees $150/mo
HOA Y/N true
Abv Grd Liv Area 1,429
Originating Board REcolorado
Year Built 2019
Annual Tax Amount $1,985
Lot Size 2,613 Sqft
Acres 0.06
Property Description
As good as new in River Run, on a premium lot, with spectacular views of the Poudre River Trail. This beautiful 2 year old home is full of up-grades. The kitchen has the chef's luxe package up-grade with a gas stove, vent hood and upgraded appliances. New "Fully Owned" solar panels have been added to the property to reduce the home's carbon footprint and minimize monthly electric bills. The home is an open concept ranch and features 3 bedrooms and 2 baths on the main floor. The flooring is engineered hardwood floors and the flooring is throughout the entire main level. The living room has a cozy gas fireplace and surround sound speakers in the ceiling. There is a covered back deck perfect for enjoying a cup of coffee in the morning. Finally, this home has room for expansion, the massive unfinished basement (plumbing stub outs are in place) is instant equity. HOA takes care of front and back yard maintenance. Easy living w/ direct access to the Poudre River trail.
Location
State CO
County Weld
Area Greeley/Weld
Rooms
Basement Unfinished
Primary Bedroom Level Main
Master Bedroom 13x12
Bedroom 2 Main 13x11
Bedroom 3 Main 11x13
Interior
Interior Features Cathedral/Vaulted Ceilings, Open Floorplan, Pantry, Walk-In Closet(s), Kitchen Island
Heating Forced Air, Humidity Control
Cooling Central Air
Window Features Double Pane Windows
Appliance Dishwasher, Microwave, Disposal
Laundry Main Level
Exterior
Garage Spaces 2.0
Utilities Available Natural Gas Available
Waterfront false
Roof Type Composition
Street Surface Paved
Porch Patio, Deck
Building
Lot Description Abuts Public Open Space, Abuts Private Open Space
Faces Southwest
Story 1
Sewer City Sewer, Public Sewer
Water City Water
Level or Stories One
Structure Type Wood/Frame,Stone,Wood Siding
New Construction false
Schools
Elementary Schools Tozer
Middle Schools Severance
High Schools Windsor
School District Weld Re-4
Others
HOA Fee Include Trash,Snow Removal
Senior Community false
SqFt Source Assessor
Special Listing Condition Private Owner
Read Less
Want to know what your home might be worth? Contact us for a FREE valuation!

Our team is ready to help you sell your home for the highest possible price ASAP







