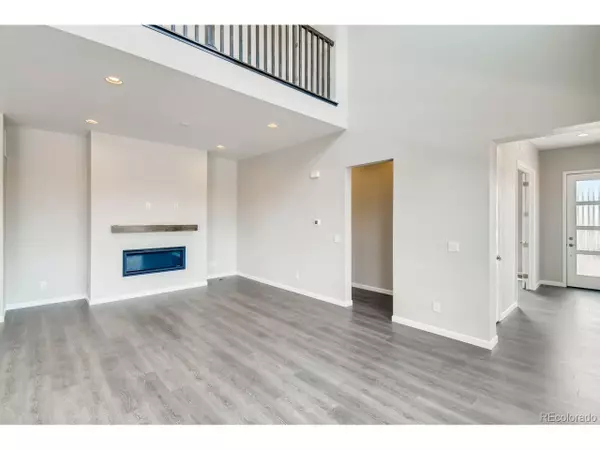$699,990
$699,990
For more information regarding the value of a property, please contact us for a free consultation.
5976 Sima Cir Highlands Ranch, CO 80130
4 Beds
4 Baths
2,979 SqFt
Key Details
Sold Price $699,990
Property Type Single Family Home
Sub Type Residential-Detached
Listing Status Sold
Purchase Type For Sale
Square Footage 2,979 sqft
Subdivision Rock Canyon
MLS Listing ID 3320089
Sold Date 12/14/21
Style Contemporary/Modern
Bedrooms 4
Full Baths 3
Half Baths 1
HOA Fees $255/mo
HOA Y/N true
Abv Grd Liv Area 2,594
Originating Board REcolorado
Year Built 2021
Lot Size 3,049 Sqft
Acres 0.07
Property Description
MOVE IN READY! Upon entrance, find your main level study with double doors that allow you to access the extended front porch for additional outdoor space. The kitchen has a large island with breakfast bar, stainless appliances including a 36" gas stove top, hood vent, built-in microwave/oven combo, and built-in dishwasher, granite counters throughout, laminate floors, and so much more! Two-story vaulted ceilings in the dining area and gathering room for an open feel, modern fireplace w/ mantel and a side patio off the kitchen to access your fenced in side yard. 10' ceilings on main level, 9' ceilings on upper & basement level. In your finished partial basement you will find an additional rec. room, bedroom, and full bathroom for additional living space. The upper level boasts a large loft/game room, two secondary bedrooms, full bath w/ dual sinks, upper level laundry room with cabinets and sink, and an owner's suite with a 4-piece bathroom along with an additional walk-in closet. All of this is down the street from award winning rec. centers, abundant trails/parks, and in the center of it all along major routes.
Location
State CO
County Douglas
Community Clubhouse, Tennis Court(S), Hot Tub, Pool, Playground, Fitness Center, Park, Hiking/Biking Trails
Area Metro Denver
Direction When you meet S Quebec St, turn right onto McArthur Ranch Rd. Your destination will be on the right. Please call 303-974-7964 for assistance.
Rooms
Primary Bedroom Level Upper
Bedroom 2 Upper
Bedroom 3 Upper
Bedroom 4 Basement
Interior
Interior Features Study Area, Eat-in Kitchen, Cathedral/Vaulted Ceilings, Open Floorplan, Walk-In Closet(s), Loft, Kitchen Island
Heating Forced Air
Cooling Central Air
Fireplaces Type Gas, Family/Recreation Room Fireplace, Single Fireplace
Fireplace true
Appliance Dishwasher, Microwave, Disposal
Laundry Upper Level
Exterior
Garage Spaces 2.0
Fence Fenced
Community Features Clubhouse, Tennis Court(s), Hot Tub, Pool, Playground, Fitness Center, Park, Hiking/Biking Trails
Utilities Available Natural Gas Available, Electricity Available, Cable Available
Waterfront false
Roof Type Composition
Street Surface Paved
Porch Patio
Building
Lot Description Abuts Public Open Space
Faces South
Story 2
Sewer City Sewer, Public Sewer
Water City Water
Level or Stories Two
Structure Type Wood/Frame,Wood Siding,Concrete
New Construction false
Schools
Elementary Schools Redstone
Middle Schools Rocky Heights
High Schools Rock Canyon
School District Douglas Re-1
Others
HOA Fee Include Trash,Snow Removal
Senior Community false
SqFt Source Plans
Special Listing Condition Builder
Read Less
Want to know what your home might be worth? Contact us for a FREE valuation!

Our team is ready to help you sell your home for the highest possible price ASAP







