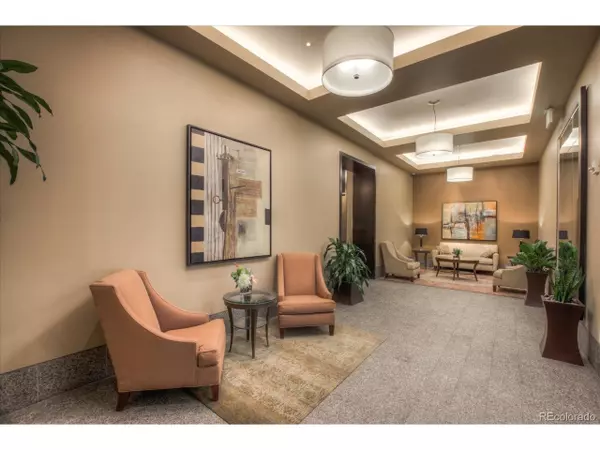$1,305,000
$1,349,000
3.3%For more information regarding the value of a property, please contact us for a free consultation.
1590 Little Raven St #903 Denver, CO 80202
3 Beds
3 Baths
2,247 SqFt
Key Details
Sold Price $1,305,000
Property Type Townhouse
Sub Type Attached Dwelling
Listing Status Sold
Purchase Type For Sale
Square Footage 2,247 sqft
Subdivision Riverfront
MLS Listing ID 7712166
Sold Date 10/04/21
Style Contemporary/Modern,Ranch
Bedrooms 3
Full Baths 3
HOA Fees $1,252/mo
HOA Y/N true
Abv Grd Liv Area 2,247
Originating Board REcolorado
Year Built 2000
Annual Tax Amount $7,176
Property Description
Enjoy panoramic penthouse views of the majestic Rocky Mountains and the dazzling city lights of Downtown Denver through the floor to ceiling windows throughout the main living areas. A newly refreshed and painted gourmet kitchen is perfect for entertaining. There are two spacious ensuite bedrooms, each with large walk-in closets, plus a 3rd bedroom with double doors perfect for an office, media room or secondary living room. This chic and sophisticated residence captures the best of the exceptional lifestyle of Riverfront Park. There are two side by side large parking spaces as well as a private storage room. An incomparable location in the coveted Riverfront Tower on the Riverfront Park plaza and Commons Park. Garage your cars and walk or take free public transportation to all of the entertainment venues, restaurants, museums and new grocery stores.
Location
State CO
County Denver
Area Metro Denver
Zoning PUD
Direction !6th and Little Raven
Rooms
Primary Bedroom Level Main
Bedroom 2 Main
Bedroom 3 Main
Interior
Interior Features Eat-in Kitchen, Open Floorplan, Walk-In Closet(s), Kitchen Island
Heating Forced Air
Cooling Central Air
Window Features Window Coverings
Appliance Self Cleaning Oven, Dishwasher, Refrigerator, Dryer, Microwave, Disposal
Laundry Main Level
Exterior
Exterior Feature Balcony
Garage Spaces 2.0
Utilities Available Natural Gas Available
Waterfront false
View Mountain(s), City
Roof Type Rubber
Building
Faces North
Story 1
Sewer City Sewer, Public Sewer
Water City Water
Level or Stories One
Structure Type Brick/Brick Veneer,Other,Concrete
New Construction false
Schools
Elementary Schools Greenlee
Middle Schools Grant
High Schools West
School District Denver 1
Others
HOA Fee Include Trash,Snow Removal,Maintenance Structure,Water/Sewer,Heat,Hazard Insurance
Senior Community false
SqFt Source Assessor
Special Listing Condition Private Owner
Read Less
Want to know what your home might be worth? Contact us for a FREE valuation!

Our team is ready to help you sell your home for the highest possible price ASAP

Bought with KENTWOOD REAL ESTATE DTC, LLC






