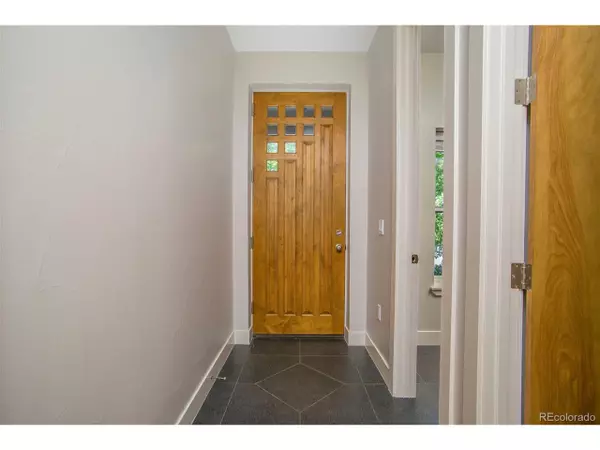$1,200,000
$1,195,000
0.4%For more information regarding the value of a property, please contact us for a free consultation.
4540 W Hayward Pl Denver, CO 80212
4 Beds
4 Baths
2,577 SqFt
Key Details
Sold Price $1,200,000
Property Type Single Family Home
Sub Type Residential-Detached
Listing Status Sold
Purchase Type For Sale
Square Footage 2,577 sqft
Subdivision Sloans Lake Heights
MLS Listing ID 2953264
Sold Date 09/15/21
Style Contemporary/Modern
Bedrooms 4
Full Baths 2
Half Baths 1
Three Quarter Bath 1
HOA Y/N false
Abv Grd Liv Area 2,192
Originating Board REcolorado
Year Built 2012
Annual Tax Amount $4,554
Lot Size 4,356 Sqft
Acres 0.1
Property Description
SloHi Gem! This 4 bd 4 bath home in Sloan's Lake/West Highlands offers exceptional walkability within a family-friendly neighborhood. It will wow you at every turn! Fully rebuilt in 2012 with an additional $100K invested in upgrades by the current owners, this stunning home is one block from the SloHi shops, four blocks from Sloan's Lake, and eight blocks from the Highlands Square on a quiet, character-rich West Highlands street. A renovated rooftop patio complete with lighting, custom planters, and porcelain flooring along with fully re-landscaped front and back yards provide a variety of outdoor sanctuary spaces to relax, recharge, or entertain. Environmentally conscious? Hate electric bills? The home includes a FULLY OWNED SOLAR SYSTEM that covers monthly electric bills and a recently renovated energy-efficient white roof to cut down on energy use.The tranquil outdoor space is rivaled only by the gorgeous interior of this sleek, modern home. Step inside and your eyes will pop at the incredible bamboo floors that lead you through the spacious and chic living area with gas fireplace and built-ins. Newly painted and fresh new carpet throughout, the interior expresses a classic and luxurious feel that will compliment any furnishings. The open concept space flows right into the kitchen -- great for classy entertaining but it will also please the Sunday night family chef! Stainless steel appliances throughout, gas stove, granite counters, and a large island with undermount sink all make this a functional and comfortable space. Updated and fresh, the kitchen will also impress guests with its gorgeous light fixtures, high-end cabinets, subway tile backsplash, and contrasting color island cabinets. The flexible room on this level would make an inspired office or playroom. Upstairs, a large and sumptuous master bedroom awaits, with two large walk-in closets, balcony to the rooftop patio, built-ins, and a gas fireplace perfect for snuggly fall evenings.
Location
State CO
County Denver
Area Metro Denver
Rooms
Other Rooms Kennel/Dog Run, Outbuildings
Basement Partially Finished, Built-In Radon
Primary Bedroom Level Upper
Bedroom 2 Upper
Bedroom 3 Main
Bedroom 4 Lower
Interior
Interior Features Eat-in Kitchen, Walk-In Closet(s), Kitchen Island
Heating Forced Air
Cooling Central Air, Ceiling Fan(s)
Fireplaces Type 2+ Fireplaces
Fireplace true
Laundry Upper Level
Exterior
Exterior Feature Balcony
Garage Spaces 2.0
Waterfront false
Roof Type Composition
Porch Patio
Building
Story 2
Sewer City Sewer, Public Sewer
Level or Stories Two
Structure Type Brick/Brick Veneer
New Construction false
Schools
Elementary Schools Edison
Middle Schools Strive Sunnyside
High Schools North
School District Denver 1
Others
Senior Community false
Special Listing Condition Private Owner
Read Less
Want to know what your home might be worth? Contact us for a FREE valuation!

Our team is ready to help you sell your home for the highest possible price ASAP

Bought with RE/MAX PROFESSIONALS






