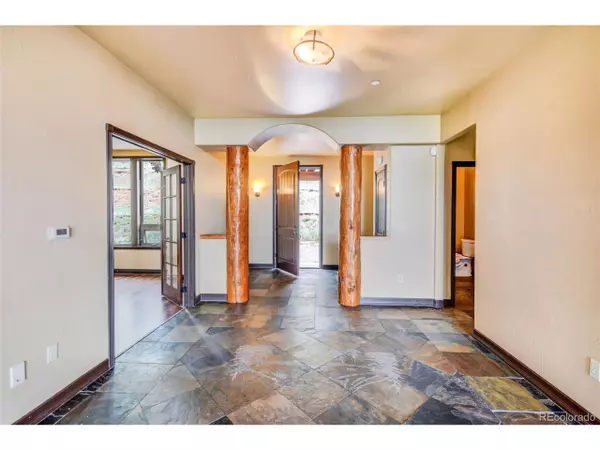$1,165,000
$1,225,000
4.9%For more information regarding the value of a property, please contact us for a free consultation.
2476 Valley Park Dr Larkspur, CO 80118
6 Beds
5 Baths
4,705 SqFt
Key Details
Sold Price $1,165,000
Property Type Single Family Home
Sub Type Residential-Detached
Listing Status Sold
Purchase Type For Sale
Square Footage 4,705 sqft
Subdivision Valley Park
MLS Listing ID 2391752
Sold Date 11/12/21
Bedrooms 6
Full Baths 4
Half Baths 1
HOA Y/N false
Abv Grd Liv Area 4,705
Originating Board REcolorado
Year Built 2005
Annual Tax Amount $3,843
Lot Size 119.000 Acres
Acres 119.0
Property Description
Get away from it all! Mountain living on amazing acreage with endless views and still close to town! Property has 119 acres backing up to Pike National Forest, so you have rare private access to over a million more acres of wilderness. Twenty minute commute south to Colorado Springs or north to Castle Rock from this private retreat. Great property for hiking, ATV riding, horseback riding, mountain biking, hunting, and all other outdoor activities. Enjoy wildlife daily--deer, elk, turkeys, foxes, bears, and much more. Plenty of room with over 4700 square feet above grade with 6 bedrooms and 4-1/2 bathrooms plus a study. Almost 2500 square feet unfinished in the sun-filled basement for whatever you can dream of.
Spacious family room has spectacular unobstructed views. Access the back deck from the family room, kitchen, or master bedroom and enjoy the scenery, or sit around the gas fire ring at night. Well-appointed kitchen with stainless steel appliances, including a six-burner commercial gas range and Bosch dishwasher. Oversized 3-car garage for all the toys. Call today to set up your private showing!
Location
State CO
County Douglas
Area Metro Denver
Zoning A1
Direction Driving on 105 south, turn right on to Valley Park dr. At T in the road, turn left. Driveway will be on left side less than 1/2 a mile past the curve in the road. Stay to the right and follow it up the hill.
Rooms
Basement Unfinished, Walk-Out Access, Built-In Radon
Primary Bedroom Level Main
Bedroom 2 Upper
Bedroom 3 Upper
Bedroom 4 Upper
Bedroom 5 Upper
Interior
Interior Features Study Area, Central Vacuum, Eat-in Kitchen, Cathedral/Vaulted Ceilings, Walk-In Closet(s), Loft, Jack & Jill Bathroom, Kitchen Island
Heating Wood Stove, Radiant
Cooling Ceiling Fan(s)
Fireplaces Type Family/Recreation Room Fireplace, Single Fireplace
Fireplace true
Window Features Window Coverings,Double Pane Windows
Appliance Self Cleaning Oven, Double Oven, Refrigerator, Washer, Dryer, Microwave
Laundry Main Level
Exterior
Garage Spaces 3.0
Utilities Available Natural Gas Available, Electricity Available
Waterfront false
View Foothills View
Roof Type Composition
Street Surface Gravel
Porch Patio
Building
Lot Description Gutters, Wooded, Abuts National Forest
Story 2
Foundation Slab
Sewer Septic, Septic Tank
Water Well
Level or Stories Two
Structure Type Stucco,Moss Rock
New Construction false
Schools
Elementary Schools Larkspur
Middle Schools Castle Rock
High Schools Castle View
School District Douglas Re-1
Others
Senior Community false
SqFt Source Assessor
Read Less
Want to know what your home might be worth? Contact us for a FREE valuation!

Our team is ready to help you sell your home for the highest possible price ASAP

Bought with NON MLS PARTICIPANT






