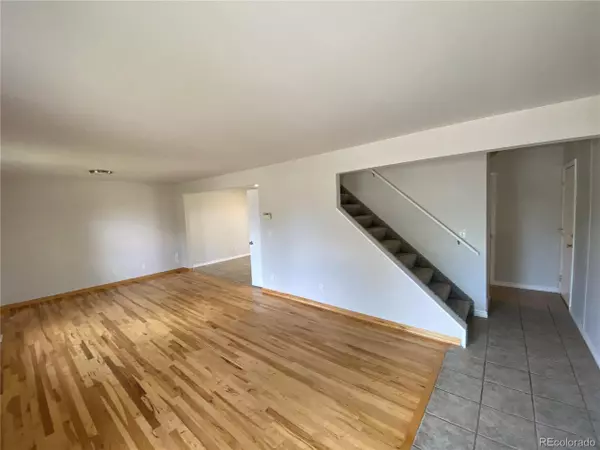$432,500
$429,950
0.6%For more information regarding the value of a property, please contact us for a free consultation.
10332 Owens Cir Westminster, CO 80021
3 Beds
3 Baths
1,862 SqFt
Key Details
Sold Price $432,500
Property Type Single Family Home
Sub Type Residential-Detached
Listing Status Sold
Purchase Type For Sale
Square Footage 1,862 sqft
Subdivision Countryside
MLS Listing ID 1799365
Sold Date 08/14/20
Bedrooms 3
Full Baths 1
Half Baths 1
Three Quarter Bath 1
HOA Y/N false
Abv Grd Liv Area 1,300
Originating Board REcolorado
Year Built 1978
Annual Tax Amount $1,999
Lot Size 7,405 Sqft
Acres 0.17
Property Description
Every room is an invitation and this home is priced to please. Super sharp and just renovated! New carpet, fresh earth tone paint colors inside and out! New gas stove, new dishwasher, new microwave oven, new granite kitchen counter-tops and new light fixtures! This home is in absolute excellent condition. Nothing to do but move in and wait until you see the huge 16 ft by 26 ft clean slick covered patio overlooking a huge fenced backyard! This covered patio is just right for large summer barbecues. The home is located on a quiet side street and is walking distance to the Countryside recreation center and pool. An easy commute to Boulder or Denver. The home backs up to open space and mountain views! Don't miss out seeing this home. Same owner for more than 2 decades.
Location
State CO
County Jefferson
Area Metro Denver
Direction From 100th Ave and Oak St go north to Owens Circle. Turn west on Owens Circle to stop sign and then turn left again and follow the street around to the house. The home will be on your left.
Rooms
Basement Full, Partially Finished
Primary Bedroom Level Upper
Master Bedroom 13x14
Bedroom 2 Upper 10x13
Bedroom 3 Upper 9x9
Interior
Heating Forced Air
Cooling Central Air
Appliance Dishwasher, Washer, Dryer, Microwave, Disposal
Exterior
Garage Oversized
Garage Spaces 2.0
Fence Fenced
Utilities Available Natural Gas Available, Electricity Available
Waterfront false
Roof Type Composition
Porch Patio
Parking Type Oversized
Building
Lot Description Lawn Sprinkler System
Faces East
Story 2
Sewer City Sewer, Public Sewer
Water City Water
Level or Stories Two
Structure Type Wood/Frame
New Construction false
Schools
Elementary Schools Wilmot
Middle Schools Wayne Carle
High Schools Standley Lake
School District Jefferson County R-1
Others
Senior Community false
SqFt Source Assessor
Special Listing Condition Private Owner
Read Less
Want to know what your home might be worth? Contact us for a FREE valuation!

Our team is ready to help you sell your home for the highest possible price ASAP







