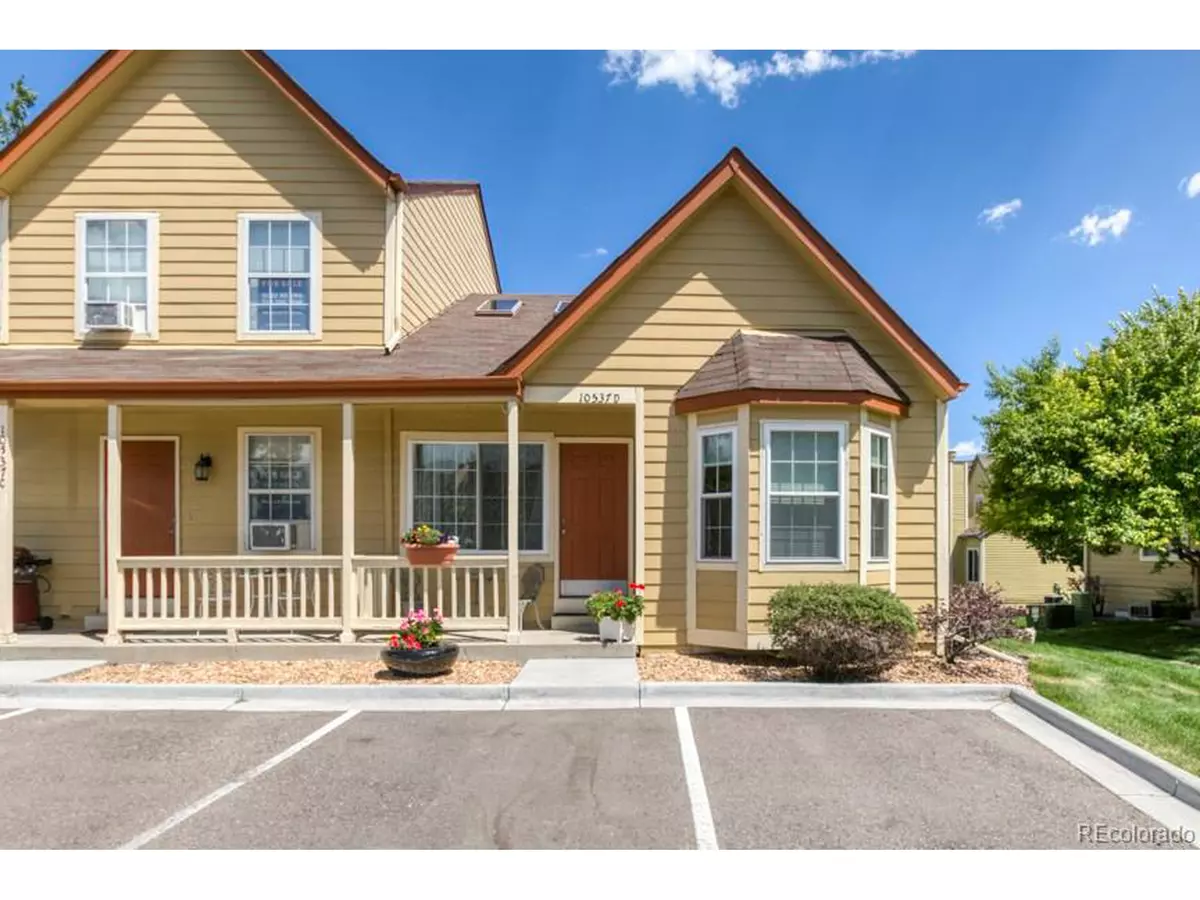$268,000
$268,000
For more information regarding the value of a property, please contact us for a free consultation.
10537 W Maplewood Dr #D Littleton, CO 80127
2 Beds
1 Bath
806 SqFt
Key Details
Sold Price $268,000
Property Type Townhouse
Sub Type Attached Dwelling
Listing Status Sold
Purchase Type For Sale
Square Footage 806 sqft
Subdivision Stanton Farms
MLS Listing ID 3378884
Sold Date 09/29/20
Style Ranch
Bedrooms 2
Full Baths 1
HOA Fees $318/mo
HOA Y/N true
Abv Grd Liv Area 806
Originating Board REcolorado
Year Built 1985
Annual Tax Amount $1,484
Lot Size 2,613 Sqft
Acres 0.06
Property Description
Welcome home to your beautiful end unit ranch style townhome in Stanton Farms in Littleton, Colorado. There is one reserved parking space outside your front door. The front of your new townhome has a covered porch and seating area as well. Upgrades such as stainless steel appliances and hardwood floors are seen throughout. The cabinets in the kitchen allow you plenty of storage. You will have a open sight line with your dining room and living room guests from the kitchen. There are 2 spacious bedrooms with one having a walk-in closet. This home also has vaulted ceilings, skylights, a front bay window with cellular shades, and newer vinyl windows in the front of your townhome. You will also enjoy a separate laundry room which includes the washer and dryer. This townhome is tastefully decorated and will have new carpet installed in both bedrooms before closing. A sliding glass door out of the master bedroom leads to your deck. You will be delighted that you are surrounded by vast open spaces that are throughout the Stanton Farms community. A short walk to the two playgrounds for your children will allow them to run and play. The highly ranked Jefferson County schools are in the Chatfield High School articulation area and include Stoney Creek Elementary and Deer Creek Middle School. Southwest Plaza is nearby. The Lilly Gulch and Ridge Recreation Centers are also close by. This townhome has easy access to C470 down Kipling, and is only 25 minutes to Downtown Denver. Welcome Home!
Location
State CO
County Jefferson
Area Metro Denver
Zoning P-D
Direction From South Kipling Parkway, west on Coal Mine, North on S Moore Street, East on W. Fair Avenue, North on Maplewood Drive (second cul-de-sac) turn east.
Rooms
Primary Bedroom Level Main
Bedroom 2 Main
Interior
Interior Features Cathedral/Vaulted Ceilings, Walk-In Closet(s), Jack & Jill Bathroom
Heating Forced Air
Cooling Central Air
Window Features Double Pane Windows
Appliance Self Cleaning Oven, Dishwasher, Refrigerator, Dryer
Laundry Main Level
Exterior
Garage Spaces 1.0
Waterfront false
Roof Type Composition
Street Surface Paved
Porch Deck
Building
Faces West
Story 1
Sewer City Sewer, Public Sewer
Water City Water
Level or Stories One
Structure Type Wood Siding,Concrete
New Construction false
Schools
Elementary Schools Stony Creek
Middle Schools Deer Creek
High Schools Chatfield
School District Jefferson County R-1
Others
HOA Fee Include Trash,Snow Removal,Hazard Insurance
Senior Community false
SqFt Source Assessor
Special Listing Condition Other Owner
Read Less
Want to know what your home might be worth? Contact us for a FREE valuation!

Our team is ready to help you sell your home for the highest possible price ASAP







