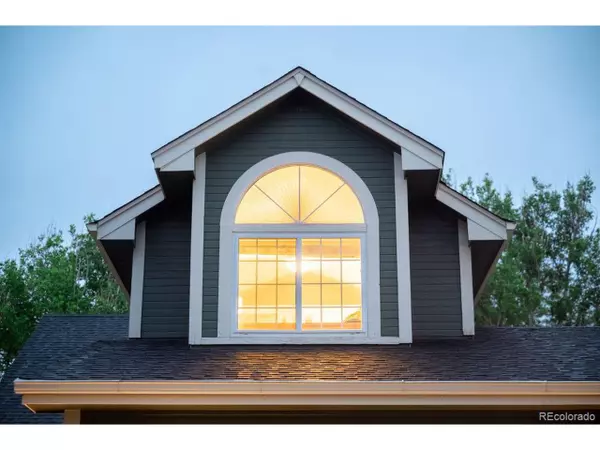$475,000
$465,000
2.2%For more information regarding the value of a property, please contact us for a free consultation.
9963 W 106th Ave Westminster, CO 80021
3 Beds
3 Baths
2,080 SqFt
Key Details
Sold Price $475,000
Property Type Single Family Home
Sub Type Residential-Detached
Listing Status Sold
Purchase Type For Sale
Square Footage 2,080 sqft
Subdivision Walnut Grove
MLS Listing ID 6111777
Sold Date 08/14/20
Bedrooms 3
Full Baths 2
Half Baths 1
HOA Y/N false
Abv Grd Liv Area 1,521
Originating Board REcolorado
Year Built 1988
Annual Tax Amount $2,275
Lot Size 8,712 Sqft
Acres 0.2
Property Description
Welcome to this stunning two-story style home on a fully landscaped lot in the sought-after Walnut Grove neighborhood near Stanley Lake Park and Open Space. This home is truly a gem being situated in a Cul-de-Sac on an 8829 square foot lot. The gorgeous handcrafted landscaping will draw you to the beauty of the property. The home holds a variety of charming touches throughout like vaulted ceilings to let the southern light pour in, bright windows, generous closet space, and beautiful fireplace in the family room next to the kitchen to enjoy the cozy moments in the fall and winter. Off the dining room leading to the outside there is a trex deck with a new painted pergola that spills out to the beautiful large back yard with mature trees to provide wonderful shad in the summer while enjoying the incredible Colorado evenings. One will be hard pressed to find a home that exudes pride of home ownership. If you have a green thumb, you have found your Mecca. There is an abundance of space for gardens - grow your own veggies, support pollinators, and create a wildlife sanctuary of your own. The property also features a two-car attached garage. The location is ideal with easy access to the wonderful restaurants and shopping amenities on Wadsworth and trails throughout the community that feed into the open space to the west.
Property Features:
Renovated Upstairs Bathrooms
Newer Appliances/ All Appliances Included
Pre-Home Inspected (Report Uploaded in MLS Supplements)
New Interior Paint
Ample Storage Space
Built-in Shelving and Workbench in the Garage
Radon Mitigation System (Installed 2016)
Replaced Exterior Patio Outlets (2017)
New Roof (2018)
Easy Access to Highway 36 to take you to Boulder or Downtown Denver
Location
State CO
County Jefferson
Area Metro Denver
Zoning SFR
Direction Take Wadsworth north to 108th Ave. Go West to Johnson St. Go south on Johnson to 106th and go west to house.
Rooms
Other Rooms Outbuildings
Basement Full, Partially Finished, Sump Pump
Primary Bedroom Level Upper
Master Bedroom 18x12
Bedroom 2 Upper 12x9
Bedroom 3 Upper 10x10
Interior
Interior Features Cathedral/Vaulted Ceilings, Open Floorplan, Walk-In Closet(s)
Heating Forced Air
Cooling Central Air, Ceiling Fan(s)
Fireplaces Type Gas, Family/Recreation Room Fireplace, Single Fireplace
Fireplace true
Window Features Window Coverings,Skylight(s),Double Pane Windows
Appliance Dishwasher, Refrigerator, Washer, Dryer, Microwave, Disposal
Exterior
Garage Spaces 2.0
Fence Fenced
Utilities Available Natural Gas Available
Waterfront false
Roof Type Composition
Street Surface Paved
Porch Patio, Deck
Building
Lot Description Lawn Sprinkler System, Cul-De-Sac
Story 2
Sewer City Sewer, Public Sewer
Water City Water
Level or Stories Two
Structure Type Wood/Frame,Wood Siding,Concrete
New Construction false
Schools
Elementary Schools Wilmot
Middle Schools Wayne Carle
High Schools Standley Lake
School District Jefferson County R-1
Others
Senior Community false
SqFt Source Assessor
Special Listing Condition Private Owner
Read Less
Want to know what your home might be worth? Contact us for a FREE valuation!

Our team is ready to help you sell your home for the highest possible price ASAP

Bought with RE/MAX Professionals






