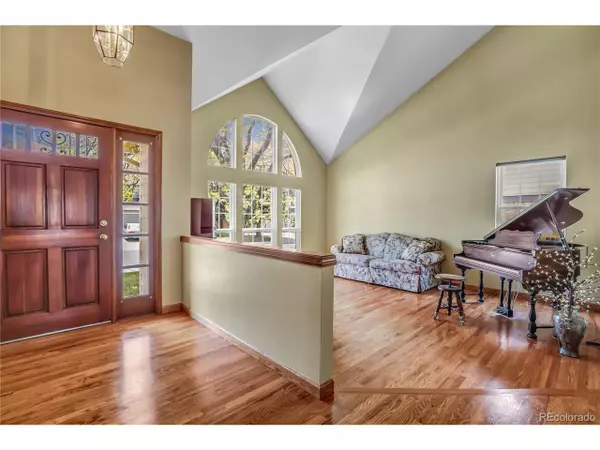$550,000
$545,000
0.9%For more information regarding the value of a property, please contact us for a free consultation.
10033 Irving St Westminster, CO 80031
4 Beds
3 Baths
2,775 SqFt
Key Details
Sold Price $550,000
Property Type Single Family Home
Sub Type Residential-Detached
Listing Status Sold
Purchase Type For Sale
Square Footage 2,775 sqft
Subdivision Northpark
MLS Listing ID 4807915
Sold Date 07/09/20
Bedrooms 4
Full Baths 2
Half Baths 1
HOA Fees $110/mo
HOA Y/N true
Abv Grd Liv Area 2,775
Originating Board REcolorado
Year Built 1990
Annual Tax Amount $3,499
Lot Size 7,405 Sqft
Acres 0.17
Property Description
Living is easy in this impressive, generously proportioned, open-spaced home. This spacious home was just repainted and outfitted with granite countertops, showcasing the natural lighting and open layout. The kitchen over looks the living room with a cozy fireplace that ties the room together. The master bedroom, complete with walk-in robe and en-suite, ensures parents have a private space. All of this conveniently located in North Park, known for it strong community and beautiful inner parks, trails system, pools, tennis court, and amazing clubhouse.
Ask about discount with preferred lender!
Location
State CO
County Adams
Community Clubhouse, Tennis Court(S), Pool, Playground, Park, Hiking/Biking Trails
Area Metro Denver
Zoning westminster
Rooms
Basement Unfinished, Crawl Space
Primary Bedroom Level Upper
Master Bedroom 21x15
Bedroom 2 Upper 14x11
Bedroom 3 Upper 14x10
Bedroom 4 Upper 12x10
Interior
Interior Features Open Floorplan, Pantry, Walk-In Closet(s)
Cooling Room Air Conditioner, Ceiling Fan(s)
Fireplaces Type Family/Recreation Room Fireplace, Single Fireplace
Fireplace true
Window Features Window Coverings
Appliance Self Cleaning Oven, Dishwasher, Refrigerator, Washer, Dryer, Microwave, Disposal
Laundry Main Level
Exterior
Garage Spaces 3.0
Fence Fenced
Community Features Clubhouse, Tennis Court(s), Pool, Playground, Park, Hiking/Biking Trails
Utilities Available Natural Gas Available
Waterfront false
Roof Type Fiberglass
Porch Patio
Building
Lot Description Abuts Public Open Space, Abuts Private Open Space
Faces South
Story 2
Foundation Slab
Sewer City Sewer, Public Sewer
Water City Water
Level or Stories Two
Structure Type Wood/Frame,Brick/Brick Veneer
New Construction false
Schools
Elementary Schools Rocky Mountain
Middle Schools Silver Hills
High Schools Northglenn
School District Adams 12 5 Star Schl
Others
HOA Fee Include Trash
Senior Community false
SqFt Source Assessor
Special Listing Condition Private Owner
Read Less
Want to know what your home might be worth? Contact us for a FREE valuation!

Our team is ready to help you sell your home for the highest possible price ASAP

Bought with Keller Williams Realty Downtown LLC






