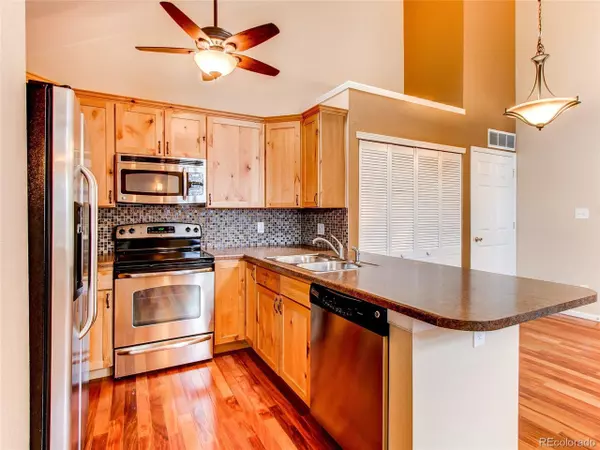$254,900
$254,900
For more information regarding the value of a property, please contact us for a free consultation.
11193 Alcott St #A Westminster, CO 80234
2 Beds
2 Baths
900 SqFt
Key Details
Sold Price $254,900
Property Type Townhouse
Sub Type Attached Dwelling
Listing Status Sold
Purchase Type For Sale
Square Footage 900 sqft
Subdivision Cedar Bridge
MLS Listing ID 1570547
Sold Date 09/23/20
Bedrooms 2
Full Baths 2
HOA Fees $52/mo
HOA Y/N true
Abv Grd Liv Area 900
Originating Board REcolorado
Year Built 1984
Annual Tax Amount $1,717
Property Description
This immaculate condo is fully remodeled, faces open space with mountain views, has a one-car detached garage and lots of additional upgrades! The 2-story layout is just like a townhouse and features a generously sized bedroom and full bathroom on each level. The upper level bedroom has stylish shutters that overlook great room and can also be used as study. Both bathrooms have been updated with granite countertops, newer vanities and fixtures. The main level has an open floor plan, vaulted ceilings, gleaming mahogany wood flooring throughout, ceiling fans, and a living room with a cozy wood fireplace. The kitchen offers knotty alder cabinetry,stainless steel appliances, glass mosaic backsplash and a counter top/breakfast bar. Need more space....there is an additional 70sqft loft storage space in the upper level bedroom above the closet (this is not included in 900sf). Additional upgrades include newer windows, newer water heater, community swimming pool and tennis courts! Be sure to check out the 3D walking tour: https://my.matterport.com/show/?m=4guiGawM7tj
Location
State CO
County Adams
Community Clubhouse, Tennis Court(S), Pool
Area Metro Denver
Direction From Federal take 112th east 3 blocks. South on Alcott Street. Unit is in the first building, facing north across open space facing 112th Avenue. Street parking is the easiest.
Rooms
Primary Bedroom Level Main
Master Bedroom 14x10
Bedroom 2 Upper 12x10
Interior
Interior Features Cathedral/Vaulted Ceilings, Open Floorplan
Heating Forced Air
Cooling Ceiling Fan(s)
Fireplaces Type Living Room, Single Fireplace
Fireplace true
Window Features Window Coverings,Skylight(s)
Appliance Dishwasher, Refrigerator, Washer, Dryer, Microwave, Disposal
Exterior
Garage Spaces 1.0
Community Features Clubhouse, Tennis Court(s), Pool
Waterfront false
Roof Type Composition
Building
Story 2
Sewer City Sewer, Public Sewer
Water City Water
Level or Stories Two
Structure Type Wood/Frame
New Construction false
Schools
Elementary Schools Westview
Middle Schools Silver Hills
High Schools Northglenn
School District Adams 12 5 Star Schl
Others
HOA Fee Include Trash,Snow Removal,Maintenance Structure,Water/Sewer,Hazard Insurance
Senior Community false
Special Listing Condition Private Owner
Read Less
Want to know what your home might be worth? Contact us for a FREE valuation!

Our team is ready to help you sell your home for the highest possible price ASAP

Bought with MB PALLONE & ASSOCIATES






