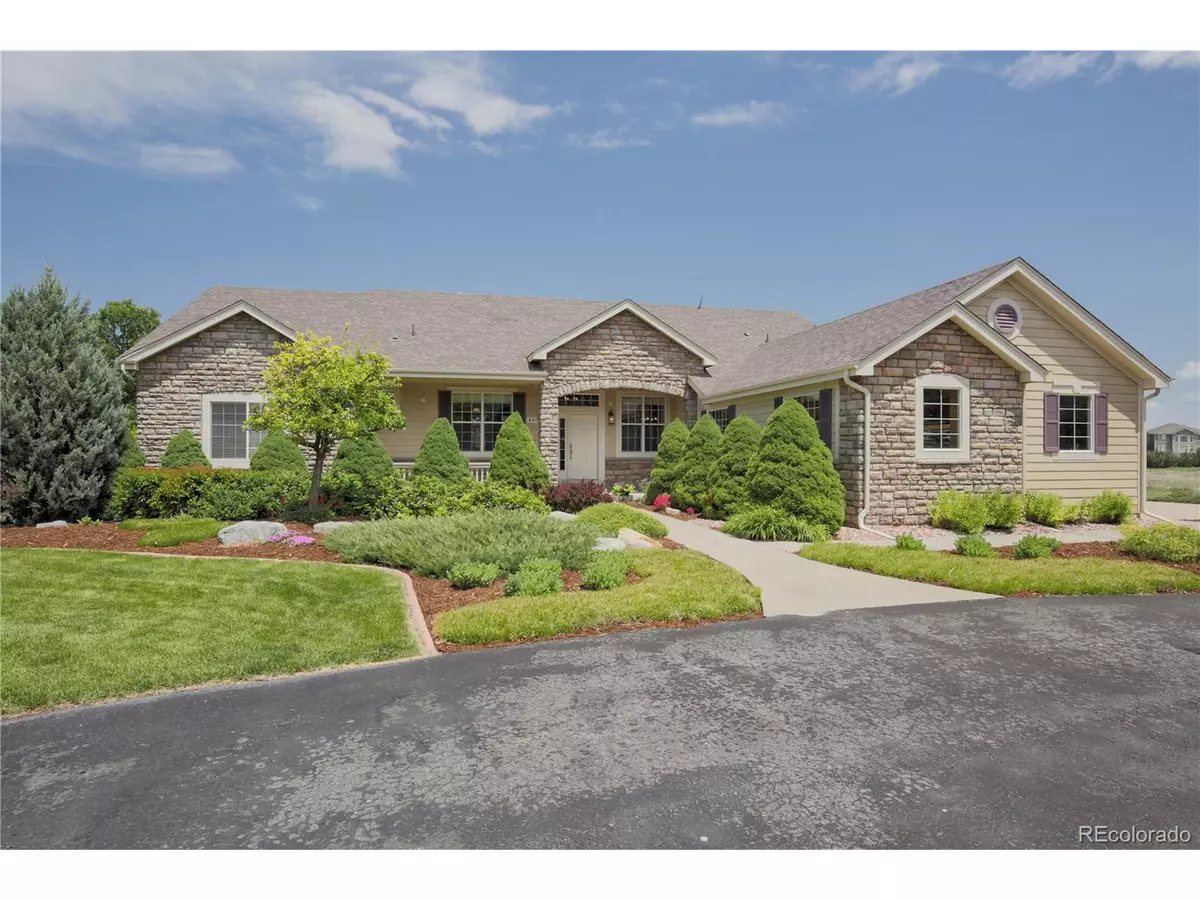$728,500
$739,000
1.4%For more information regarding the value of a property, please contact us for a free consultation.
4972 Shavano Dr Windsor, CO 80550
4 Beds
3 Baths
2,932 SqFt
Key Details
Sold Price $728,500
Property Type Single Family Home
Sub Type Residential-Detached
Listing Status Sold
Purchase Type For Sale
Square Footage 2,932 sqft
Subdivision Steeplechase
MLS Listing ID 4334640
Sold Date 07/22/20
Style Ranch
Bedrooms 4
Full Baths 3
HOA Fees $37/ann
HOA Y/N true
Abv Grd Liv Area 2,932
Originating Board REcolorado
Year Built 2001
Annual Tax Amount $4,305
Lot Size 2.400 Acres
Acres 2.4
Property Description
Check out this rare find in Steeplechase, one of NoCo's premier acreage communities. This updated ranch style home sits on 2.4 acres and will not disappoint. This home boasts a great open floor plan perfect for everyday living or entertaining. Wood flooring covers the kitchen, family room and eating area with new carpet in the bedrooms, living room & dining room. The gourmet kitchen includes granite counters, SS appliances, gas range, designer lighting & ample cabinetry. Beautiful landscaping with color all summer long, raised garden beds and plenty of room for that detached shop! This home is definitely a FIND!
Location
State CO
County Larimer
Area Loveland/Berthoud
Zoning RL
Direction I-25 to Crossroads Blvd, East to CR 13, North to Steeplechase Dr, West to Shavano Dr, South to property
Rooms
Basement Partial, Unfinished
Primary Bedroom Level Main
Master Bedroom 16x17
Bedroom 2 Main 14x13
Bedroom 3 Main 14x12
Bedroom 4 Main 12x12
Interior
Interior Features Eat-in Kitchen, Open Floorplan, Walk-In Closet(s), Jack & Jill Bathroom
Heating Forced Air
Cooling Central Air
Fireplaces Type Family/Recreation Room Fireplace, Single Fireplace
Fireplace true
Appliance Double Oven, Dishwasher, Refrigerator, Microwave, Disposal
Exterior
Garage Spaces 3.0
Waterfront false
Roof Type Composition
Porch Deck
Building
Story 1
Water City Water
Level or Stories One
Structure Type Wood/Frame,Stone
New Construction false
Schools
Elementary Schools High Plains
Middle Schools High Plains
High Schools Mountain View
School District Thompson R2-J
Others
Senior Community false
SqFt Source Assessor
Special Listing Condition Private Owner
Read Less
Want to know what your home might be worth? Contact us for a FREE valuation!

Our team is ready to help you sell your home for the highest possible price ASAP

Bought with NON MLS PARTICIPANT






