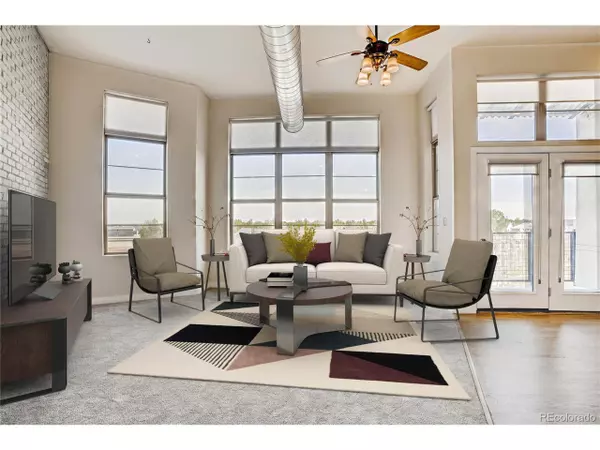$282,000
$280,000
0.7%For more information regarding the value of a property, please contact us for a free consultation.
7700 E 29th Ave #407 Denver, CO 80238
1 Bed
1 Bath
720 SqFt
Key Details
Sold Price $282,000
Property Type Townhouse
Sub Type Attached Dwelling
Listing Status Sold
Purchase Type For Sale
Square Footage 720 sqft
Subdivision Lofts At Stapleton
MLS Listing ID 6451926
Sold Date 06/16/20
Style Ranch
Bedrooms 1
Full Baths 1
HOA Fees $43/mo
HOA Y/N true
Abv Grd Liv Area 720
Originating Board REcolorado
Year Built 2005
Annual Tax Amount $2,437
Lot Size 0.670 Acres
Acres 0.67
Property Description
Location, Location, Location - this penthouse condo is located in the heart of Stapleton! Just steps away from the Town Center - you have endless amenities within walking distance. Enjoy the Farmers Market, Sweet William Market, Movies on the Green and the variety of restaurants and shops including your choice of fitness options - Orange Theory Fitness, CorePower Yoga and Pure Barre - without having to venture far from home. This end-unit features an open floorplan, vaulted ceilings, an abundance of windows for tons of natural light, a spacious bedroom, flex space in the entry way which is perfect for an office or extra storage and a kitchen with an eating space area that opens to the balcony with impressive views. It is complete with the in-unit laundry, secure underground deeded parking with storage and a transferable First American Home Warranty. This home is move-in ready! New A/C in 2018, newer carpet, new garbage disposal and brand new refrigerator.
Location
State CO
County Denver
Community Pool
Area Metro Denver
Zoning R-MU-20
Rooms
Primary Bedroom Level Main
Interior
Interior Features Eat-in Kitchen, Cathedral/Vaulted Ceilings, Open Floorplan
Heating Forced Air
Cooling Central Air, Ceiling Fan(s)
Appliance Dishwasher, Refrigerator, Washer, Dryer, Microwave, Disposal
Exterior
Exterior Feature Balcony
Garage Spaces 1.0
Community Features Pool
Utilities Available Natural Gas Available
Waterfront false
View City
Roof Type Flat
Handicap Access Accessible Elevator Installed
Building
Faces Southeast
Story 1
Sewer City Sewer, Public Sewer
Water City Water
Level or Stories One
Structure Type Wood/Frame,Brick/Brick Veneer,Stucco
New Construction false
Schools
Elementary Schools Westerly Creek
Middle Schools Dsst: Stapleton
High Schools Northfield
School District Denver 1
Others
HOA Fee Include Trash,Snow Removal
Senior Community false
SqFt Source Assessor
Special Listing Condition Private Owner
Read Less
Want to know what your home might be worth? Contact us for a FREE valuation!

Our team is ready to help you sell your home for the highest possible price ASAP

Bought with Live.Laugh.Denver. Real Estate Group






