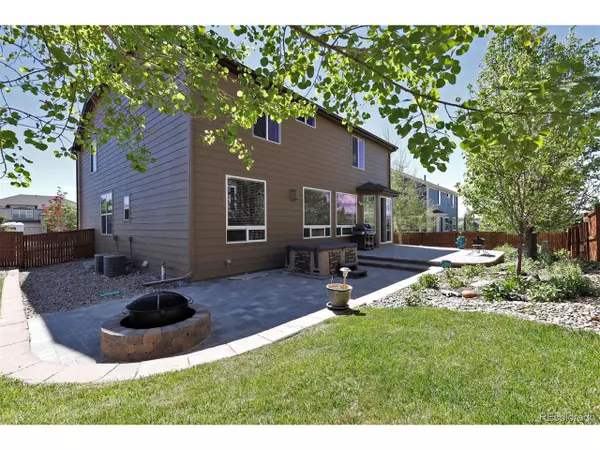$555,000
$555,000
For more information regarding the value of a property, please contact us for a free consultation.
1346 Galactic Pl Castle Rock, CO 80108
4 Beds
4 Baths
3,207 SqFt
Key Details
Sold Price $555,000
Property Type Single Family Home
Sub Type Residential-Detached
Listing Status Sold
Purchase Type For Sale
Square Footage 3,207 sqft
Subdivision Sapphire Pointe
MLS Listing ID 9037001
Sold Date 07/29/20
Bedrooms 4
Full Baths 1
Half Baths 1
Three Quarter Bath 2
HOA Fees $75/mo
HOA Y/N true
Abv Grd Liv Area 3,207
Originating Board REcolorado
Year Built 2006
Annual Tax Amount $3,684
Lot Size 8,276 Sqft
Acres 0.19
Property Description
Located on a prime, cul-de-sac lot in the highly desired community of Sapphire Pointe this meticulously maintained 4 bed, 4 bath, 3 car garage home is now available! As you drive up to this amazing home you will notice the newly painted exterior that was completed just days before listing. Immediately upon entering you can tell the home has been loved and well maintained. The kitchen has upgraded stainless steel appliances, including refrigerator and solid surface counters. The main floor also has a large study with bathroom. Upstairs you will find 4 large bedrooms, two of which share a jack and jill bathroom, the third with access to a 3/4 bath. The spacious master enjoys vaulted ceilings and a large 5 piece master bath. On those comfortable summer nights you will enjoy the large, newly constructed patio overlooking open space! The fully finished and insulated 3 car garage has heating and humidifier providing a comfortable work shop or warm cars in the chilly winter months. The exterior door from the garage to the sideboard allows easy access to the exterior bike or pet cleaning station. The community is close to shopping, access to I-25 and has multiple parks, play areas and a community center with swimming pool!
Location
State CO
County Douglas
Community Clubhouse, Hot Tub, Pool
Area Metro Denver
Zoning R1
Rooms
Basement Full, Unfinished
Primary Bedroom Level Upper
Bedroom 2 Upper 14x13
Bedroom 3 Upper
Bedroom 4 Upper
Interior
Interior Features Study Area, Eat-in Kitchen, Cathedral/Vaulted Ceilings, Open Floorplan, Pantry, Walk-In Closet(s), Jack & Jill Bathroom, Kitchen Island
Heating Forced Air, Humidity Control
Cooling Central Air, Ceiling Fan(s)
Fireplaces Type 2+ Fireplaces, Family/Recreation Room Fireplace, Primary Bedroom
Fireplace true
Window Features Window Coverings,Double Pane Windows
Appliance Self Cleaning Oven, Dishwasher, Washer, Dryer, Microwave, Disposal
Laundry Main Level
Exterior
Garage Heated Garage
Garage Spaces 3.0
Fence Fenced
Community Features Clubhouse, Hot Tub, Pool
Utilities Available Natural Gas Available, Electricity Available, Cable Available
Waterfront false
Roof Type Composition
Street Surface Paved
Porch Patio
Parking Type Heated Garage
Building
Lot Description Gutters, Lawn Sprinkler System, Cul-De-Sac, Abuts Public Open Space, Abuts Private Open Space
Faces East
Story 2
Foundation Slab
Sewer City Sewer, Public Sewer
Water City Water
Level or Stories Two
Structure Type Stone,Composition Siding
New Construction false
Schools
Elementary Schools Sage Canyon
Middle Schools Mesa
High Schools Douglas County
School District Douglas Re-1
Others
HOA Fee Include Trash
Senior Community false
SqFt Source Assessor
Special Listing Condition Private Owner
Read Less
Want to know what your home might be worth? Contact us for a FREE valuation!

Our team is ready to help you sell your home for the highest possible price ASAP

Bought with Lisa Kazazean






