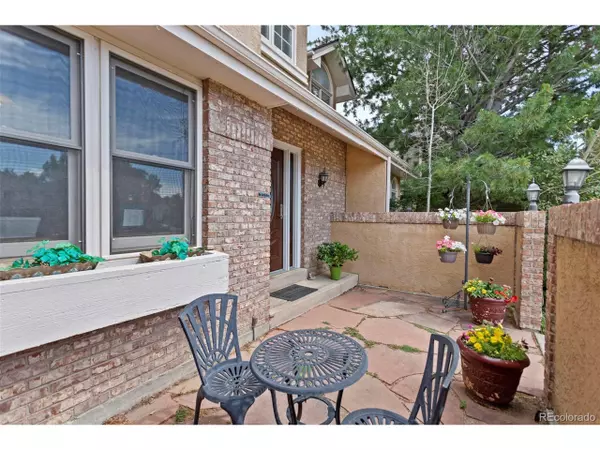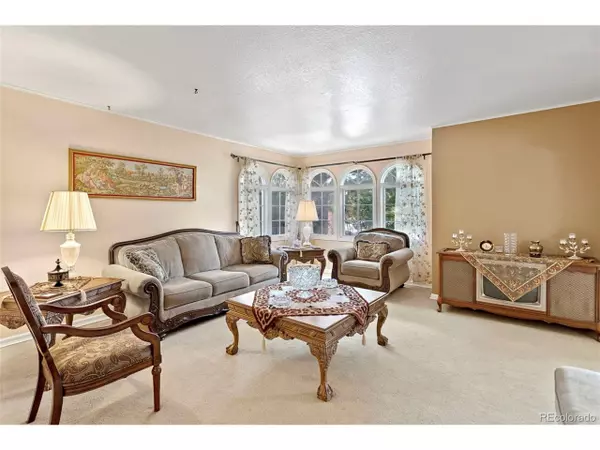$520,000
$539,900
3.7%For more information regarding the value of a property, please contact us for a free consultation.
15561 Rockmont Ct Parker, CO 80134
5 Beds
4 Baths
3,697 SqFt
Key Details
Sold Price $520,000
Property Type Single Family Home
Sub Type Residential-Detached
Listing Status Sold
Purchase Type For Sale
Square Footage 3,697 sqft
Subdivision Stonegate
MLS Listing ID 8802285
Sold Date 09/04/20
Bedrooms 5
Full Baths 2
Half Baths 1
Three Quarter Bath 1
HOA Fees $14/qua
HOA Y/N true
Abv Grd Liv Area 2,654
Originating Board REcolorado
Year Built 1989
Annual Tax Amount $4,156
Lot Size 10,018 Sqft
Acres 0.23
Property Description
Great 2 story home in the highly desirable Stonegate neighborhood of Parker. 5 bedrooms, 4 baths and 3 car garage accompany this 3700 square foot finished home with unique features sprinkled throughout. Custom wood-carved pillars, stucco fireplace, sunroom for afternoon tea to name a few. Nestled in a quiet cul-de-sac, this almost 10,000 square foot lot is private with matured trees (many fruit trees) and backing to a greenbelt. The finished basement boosts a large bedroom, bathroom and family room. Great as a second master suite or guest space. All heating and air ducts cleaned for new buyers. Listing agent will offer a home Warranty with 2-10 Home Warranty. INSTANT EQUITY! BRING US AN OFFER. SELLERS ARE READY TO GO
Location
State CO
County Douglas
Community Clubhouse, Tennis Court(S), Pool, Park, Hiking/Biking Trails
Area Metro Denver
Zoning PDU
Rooms
Other Rooms Outbuildings
Basement Partial, Full, Partially Finished, Built-In Radon
Primary Bedroom Level Upper
Bedroom 2 Upper
Bedroom 3 Upper
Bedroom 4 Upper
Bedroom 5 Basement
Interior
Interior Features Study Area, Cathedral/Vaulted Ceilings, Open Floorplan, Pantry, Walk-In Closet(s)
Heating Forced Air
Cooling Central Air, Ceiling Fan(s)
Fireplaces Type Gas, Family/Recreation Room Fireplace, Single Fireplace
Fireplace true
Appliance Dishwasher, Refrigerator, Washer, Dryer, Microwave, Disposal
Laundry Main Level
Exterior
Garage Spaces 3.0
Fence Fenced
Community Features Clubhouse, Tennis Court(s), Pool, Park, Hiking/Biking Trails
Waterfront false
Roof Type Composition
Porch Patio
Building
Lot Description Lawn Sprinkler System, Cul-De-Sac, Abuts Private Open Space
Story 2
Level or Stories Two
Structure Type Wood/Frame,Stucco
New Construction false
Schools
Elementary Schools Pine Grove
Middle Schools Sierra
High Schools Chaparral
School District Douglas Re-1
Others
HOA Fee Include Trash
Senior Community false
Special Listing Condition Private Owner
Read Less
Want to know what your home might be worth? Contact us for a FREE valuation!

Our team is ready to help you sell your home for the highest possible price ASAP

Bought with Future Realty






