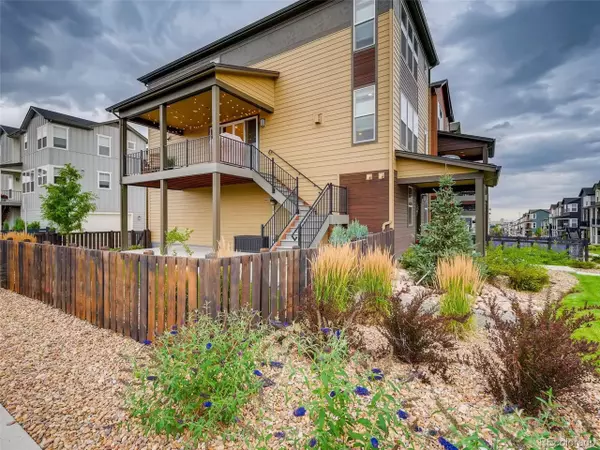$607,500
$599,900
1.3%For more information regarding the value of a property, please contact us for a free consultation.
9086 Delacorte St Highlands Ranch, CO 80129
3 Beds
3 Baths
2,277 SqFt
Key Details
Sold Price $607,500
Property Type Single Family Home
Sub Type Residential-Detached
Listing Status Sold
Purchase Type For Sale
Square Footage 2,277 sqft
Subdivision Highlands Ranch
MLS Listing ID 1711054
Sold Date 09/23/20
Bedrooms 3
Full Baths 2
Half Baths 1
HOA Fees $120/mo
HOA Y/N true
Abv Grd Liv Area 2,277
Originating Board REcolorado
Year Built 2018
Annual Tax Amount $2,913
Lot Size 3,484 Sqft
Acres 0.08
Property Description
Beautiful, bright & open Highlands Ranch home in the heart of it all! Walking distance to restaurants, shopping, parks, trails, both Children's and UC Health hospitals, and more! Centrally and conveniently located. Low maintenance yard with plants, rock, and turf grass. On a corner lot with a two story deck with balcony to enjoy the amazing Colorado sunset among the great mountain views! Cared for very well, and truly turn key. You'll feel welcomed inside from the spacious foyer entry with built in storage, to the gleaming wood laminate floors that extend on entire main living area. Beautiful finishes in kitchen with an abundance of cabinets with 42" uppers. Carpets just professionally cleaned. Custom top down blinds to enhance privacy. Dual zone A/C. Garage floor epoxy sealed. Welcome home!!!
Location
State CO
County Douglas
Community Pool, Fitness Center, Park, Hiking/Biking Trails
Area Metro Denver
Direction Lucent Blvd to Plaza Dr; take Plaza Dr to Ssg. Chris Faulkel Rd; take to Monument Dr. Make left and house in on left hand side.
Rooms
Primary Bedroom Level Upper
Bedroom 2 Upper
Bedroom 3 Upper
Interior
Heating Forced Air
Cooling Central Air
Appliance Dishwasher, Refrigerator, Microwave, Disposal
Exterior
Garage Tandem
Garage Spaces 3.0
Community Features Pool, Fitness Center, Park, Hiking/Biking Trails
Waterfront false
Roof Type Composition
Porch Patio, Deck
Parking Type Tandem
Building
Lot Description Corner Lot
Story 3
Water City Water
Level or Stories Three Or More
Structure Type Wood/Frame,Wood Siding
New Construction false
Schools
Elementary Schools Northridge
Middle Schools Mountain Ridge
High Schools Mountain Vista
School District Douglas Re-1
Others
HOA Fee Include Trash,Snow Removal
Senior Community false
SqFt Source Assessor
Special Listing Condition Other Owner
Read Less
Want to know what your home might be worth? Contact us for a FREE valuation!

Our team is ready to help you sell your home for the highest possible price ASAP

Bought with HQ Homes






