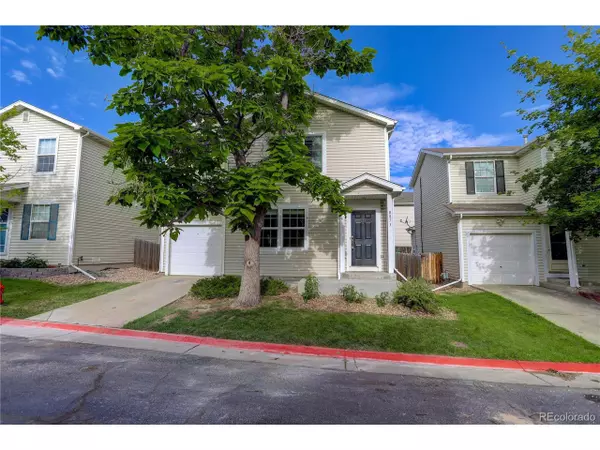$355,000
$348,000
2.0%For more information regarding the value of a property, please contact us for a free consultation.
8873 Lowell Way Westminster, CO 80031
3 Beds
2 Baths
1,485 SqFt
Key Details
Sold Price $355,000
Property Type Single Family Home
Sub Type Residential-Detached
Listing Status Sold
Purchase Type For Sale
Square Footage 1,485 sqft
Subdivision Hyland Creek
MLS Listing ID 4115525
Sold Date 09/11/20
Bedrooms 3
Full Baths 2
HOA Fees $79/mo
HOA Y/N true
Abv Grd Liv Area 1,485
Originating Board REcolorado
Year Built 1999
Annual Tax Amount $2,913
Lot Size 2,613 Sqft
Acres 0.06
Property Description
This Hyland Creek home features: a great location in a quiet neighborhood, LOW HOA, easy access to light rail, Hwy 36, shopping, and the Westminster Promenade. The open kitchen includes stainless appliances and a roomy pantry; designed to allow maximum space for cooking and entertaining which can be extended to your backyard deck just off your kitchen/dining room area. The laundry has been conveniently located upstairs in close proximity to three bedrooms, and two bathrooms. The spacious master has a huge walk-in closet, a ceiling fan, and its own bath. Newer furnace, A/C, water heater, and PELLA windows! Maintained mature trees and landscaping throughout the community; a playground just around the corner along with nearby guest parking. Backyard is resident maintained which means less mowing & snow shoveling, since HOA maintains front yards, sidewalks, and alleys. Attached oversized single car garage with room for your car and additional storage.
Location
State CO
County Adams
Area Metro Denver
Zoning P-U-D
Direction From Federal Blvd and W 88th go west, turn right on Lowell Blvd then left on 88th Pl, then right on Lowell Way
Rooms
Basement Crawl Space
Primary Bedroom Level Upper
Master Bedroom 16x13
Bedroom 2 Upper 12x11
Bedroom 3 Upper 11x10
Interior
Interior Features Eat-in Kitchen, Open Floorplan, Pantry, Walk-In Closet(s)
Heating Forced Air
Cooling Central Air, Ceiling Fan(s)
Window Features Window Coverings,Double Pane Windows
Appliance Dishwasher, Refrigerator, Disposal
Exterior
Garage Spaces 1.0
Fence Fenced
Waterfront false
Roof Type Composition
Street Surface Paved
Porch Deck
Building
Story 2
Sewer City Sewer, Public Sewer
Water City Water
Level or Stories Two
Structure Type Wood/Frame,Vinyl Siding
New Construction false
Schools
Elementary Schools Flynn
Middle Schools Shaw Heights
High Schools Westminster
School District Westminster Public Schools
Others
HOA Fee Include Trash,Snow Removal
Senior Community false
SqFt Source Assessor
Special Listing Condition Private Owner
Read Less
Want to know what your home might be worth? Contact us for a FREE valuation!

Our team is ready to help you sell your home for the highest possible price ASAP

Bought with TRANSMARKET PROPERTIES






