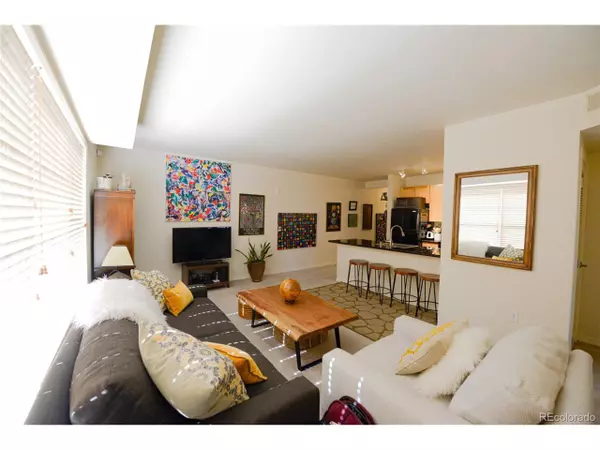$220,580
$220,580
For more information regarding the value of a property, please contact us for a free consultation.
1623 Saint Paul St #307 Denver, CO 80206
2 Beds
1 Bath
867 SqFt
Key Details
Sold Price $220,580
Property Type Townhouse
Sub Type Attached Dwelling
Listing Status Sold
Purchase Type For Sale
Square Footage 867 sqft
Subdivision Park City South
MLS Listing ID 9514259
Sold Date 08/25/20
Style Contemporary/Modern
Bedrooms 2
Full Baths 1
HOA Fees $346/mo
HOA Y/N true
Abv Grd Liv Area 867
Originating Board REcolorado
Year Built 2006
Annual Tax Amount $1,103
Lot Size 0.350 Acres
Acres 0.35
Property Description
Accepting Backup Offers. Steps away from public transport and Denver City Park, this affordable housing unit is located in the historic City Park South neighborhood. Conveniently walk to Denver's best outdoor recreation, restaurants, museums, shopping and entertainment. Qualified buyers will enjoy a secure fully updated 2 Br 1 Ba condo with elevator access, an open floor plan, high ceilings, and tons of natural sunlight. This residence also offers in-unit laundry, pantry space and has a dedicated parking spot in covered garage located on the first floor of the building. Recently completed renovations include new carpet and new paint. Vacant, move-in ready and easy to show. The condo is a part of Denver's Department of Housing Stability (HOST) Ownership Program and has income, occupancy, and loan restrictions.
Location
State CO
County Denver
Area Metro Denver
Zoning H-1-A
Direction Between Colfax and 17th Avenue on Saint Paul Street. GPS is correct.
Rooms
Primary Bedroom Level Main
Bedroom 2 Main
Interior
Interior Features Eat-in Kitchen, Open Floorplan
Heating Forced Air
Cooling Central Air, Ceiling Fan(s)
Window Features Window Coverings,Double Pane Windows
Appliance Dishwasher, Refrigerator, Microwave, Disposal
Laundry Main Level
Exterior
Garage Heated Garage
Garage Spaces 1.0
Waterfront false
Roof Type Other
Street Surface Paved
Handicap Access Accessible Approach with Ramp, Accessible Elevator Installed
Parking Type Heated Garage
Building
Lot Description Historic District
Faces Southeast
Story 3
Sewer City Sewer, Public Sewer
Water City Water
Level or Stories Three Or More
Structure Type Brick/Brick Veneer,Stucco,Concrete
New Construction false
Schools
Elementary Schools Teller
Middle Schools Morey
High Schools East
School District Denver 1
Others
HOA Fee Include Trash,Snow Removal,Maintenance Structure,Hazard Insurance
Senior Community false
SqFt Source Assessor
Special Listing Condition Private Owner
Read Less
Want to know what your home might be worth? Contact us for a FREE valuation!

Our team is ready to help you sell your home for the highest possible price ASAP

Bought with Coldwell Banker Realty 18






