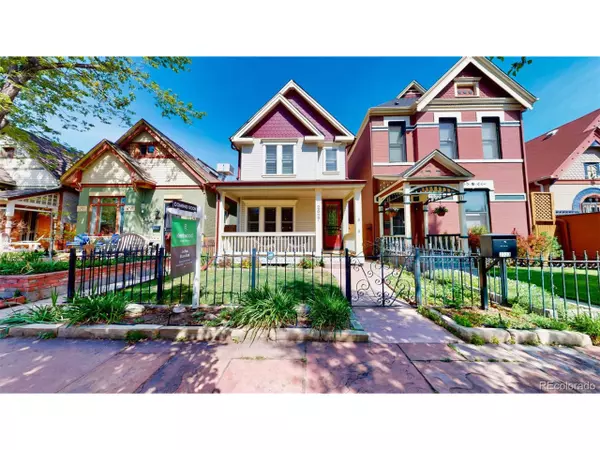$840,000
$849,000
1.1%For more information regarding the value of a property, please contact us for a free consultation.
2527 California St Denver, CO 80205
5 Beds
4 Baths
2,864 SqFt
Key Details
Sold Price $840,000
Property Type Single Family Home
Sub Type Residential-Detached
Listing Status Sold
Purchase Type For Sale
Square Footage 2,864 sqft
Subdivision Curtis Park
MLS Listing ID 9282131
Sold Date 02/04/21
Bedrooms 5
Full Baths 2
Half Baths 1
Three Quarter Bath 1
HOA Y/N false
Abv Grd Liv Area 1,908
Originating Board REcolorado
Year Built 2006
Annual Tax Amount $3,740
Lot Size 3,049 Sqft
Acres 0.07
Property Description
Welcome to this beautifully appointed home in the Curtis Park Landmark District. With five bedrooms and a fully finished basement this large single family home is a rare find so close to Downtown Denver. The recently finished basement features high ceilings, abundant recessed lighting and full size egress windows. An entirely open first floor with a grand kitchen is perfect for entertaining or hanging out with family and friends. Cozy up to the fireplace in the winter or enjoy the lovely landscaped back yard and deck in the Summer. The large master suite features a walk in closet, private bath and enough room for a king size bed and sitting area. Tasteful finished. Enjoy the friendly, close knit neighborhood walking distance to everything you need for a healthy, sustainable lifestyle. Parks, gyms, recreation centers, libraries, Denver's best cafe's and restaurants are all within walking distance of this home. View all of the online floorpans, tours and videos. https://realty360view.com/house/2527-california-st-denver-co-80205/
Location
State CO
County Denver
Area Metro Denver
Zoning U-RH-2.5
Rooms
Basement Partially Finished
Primary Bedroom Level Upper
Bedroom 2 Upper
Bedroom 3 Upper
Bedroom 4 Basement
Bedroom 5 Basement
Interior
Interior Features Eat-in Kitchen, Open Floorplan, Walk-In Closet(s)
Heating Forced Air
Cooling Central Air
Fireplaces Type Gas, Living Room, Single Fireplace
Fireplace true
Window Features Double Pane Windows
Appliance Dishwasher, Refrigerator, Washer, Dryer, Microwave, Disposal
Exterior
Garage Spaces 2.0
Fence Fenced
Waterfront false
View City
Roof Type Composition
Handicap Access Level Lot
Porch Deck
Building
Lot Description Level
Faces Southeast
Story 2
Sewer City Sewer, Public Sewer
Water City Water
Level or Stories Two
Structure Type Wood/Frame
New Construction false
Schools
Elementary Schools Gilpin
Middle Schools Wyatt
High Schools East
School District Denver 1
Others
Senior Community false
SqFt Source Assessor
Special Listing Condition Private Owner
Read Less
Want to know what your home might be worth? Contact us for a FREE valuation!

Our team is ready to help you sell your home for the highest possible price ASAP

Bought with Compass - Denver






