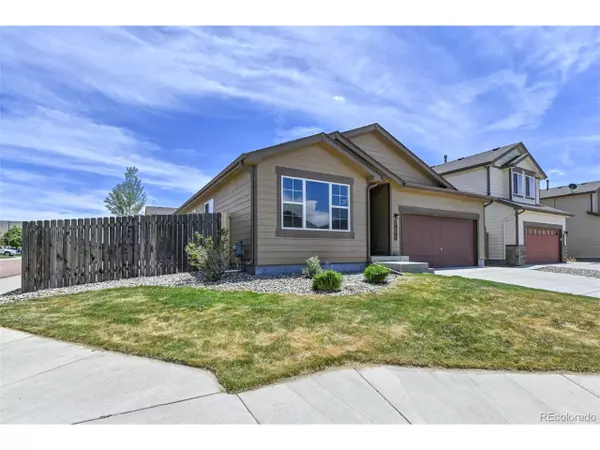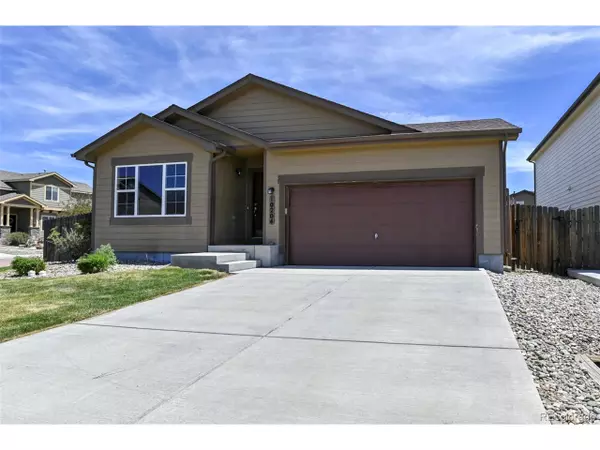$350,000
$350,000
For more information regarding the value of a property, please contact us for a free consultation.
10204 Desert Bloom Way Colorado Springs, CO 80925
5 Beds
3 Baths
2,562 SqFt
Key Details
Sold Price $350,000
Property Type Single Family Home
Sub Type Residential-Detached
Listing Status Sold
Purchase Type For Sale
Square Footage 2,562 sqft
Subdivision Pioneer Landing At Lorson Ranch
MLS Listing ID 3394040
Sold Date 07/21/20
Style Ranch
Bedrooms 5
Full Baths 3
HOA Y/N false
Abv Grd Liv Area 1,332
Originating Board REcolorado
Year Built 2011
Annual Tax Amount $2,957
Lot Size 6,534 Sqft
Acres 0.15
Property Description
This lovely home is located on a large corner lot in the very desirable neighborhood of Lorson Ranch. It is also located minutes away from Fort Carson and Fountain. This home has a nice 2 car attached garage. It is near a park with a playground on a cul-de-sac. This home features 5 bedrooms, 3 bathrooms, and a finished basement. The kitchen has nice wood cabinets and solid countertops. The master bedroom is located on the main level. It is adjoined to the master bath which has a double sink, soaker tub, and a spacious walk-in closet. The Finished basement has a spacious living room area, two bedrooms, and a full bathroom. You can enjoy the view and fresh mountain air from the fenced-in backyard. Come see this beautiful home today!
Location
State CO
County El Paso
Area Out Of Area
Zoning PUD
Direction I-25 to Exit 132-A. East on Mesa Ridge Parkway. Right on Fontaine Blvd. Proceed past Marksheffel Rd. to Old Glory Rd. Turn Left on Old Glory Rd. Left on Farmstead Pl. Model is on left corner.
Rooms
Basement Full, Partially Finished
Primary Bedroom Level Main
Master Bedroom 14x13
Bedroom 2 Basement 15x13
Bedroom 3 Basement 14x10
Bedroom 4 Main 12x10
Bedroom 5 Main 11x9
Interior
Heating Forced Air
Cooling Central Air
Appliance Dishwasher, Refrigerator
Exterior
Garage Spaces 2.0
Fence Partial
Waterfront false
Roof Type Composition
Building
Story 1
Sewer Other Water/Sewer, Community
Water City Water, Other Water/Sewer
Level or Stories One
Structure Type Wood/Frame
New Construction false
Schools
Elementary Schools Martin Luther King
Middle Schools Watson
High Schools Widefield
School District Widefield 3
Others
Senior Community false
SqFt Source Assessor
Special Listing Condition Private Owner
Read Less
Want to know what your home might be worth? Contact us for a FREE valuation!

Our team is ready to help you sell your home for the highest possible price ASAP

Bought with Pink Realty






