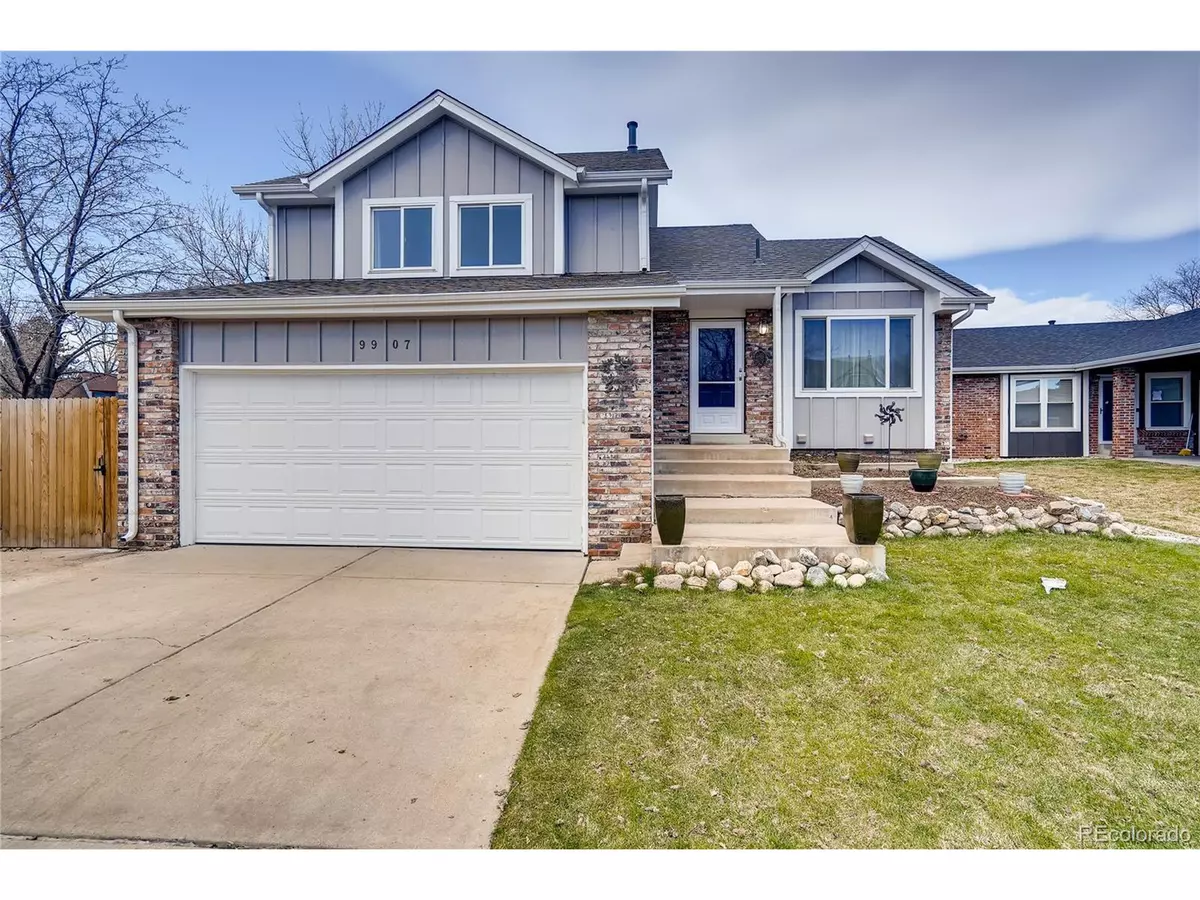$422,500
$412,500
2.4%For more information regarding the value of a property, please contact us for a free consultation.
9907 Hoyt Way Westminster, CO 80021
3 Beds
3 Baths
1,881 SqFt
Key Details
Sold Price $422,500
Property Type Single Family Home
Sub Type Residential-Detached
Listing Status Sold
Purchase Type For Sale
Square Footage 1,881 sqft
Subdivision Westbrook
MLS Listing ID 6337177
Sold Date 04/30/20
Style A-Frame
Bedrooms 3
Full Baths 1
Half Baths 1
Three Quarter Bath 1
HOA Y/N false
Abv Grd Liv Area 1,465
Originating Board REcolorado
Year Built 1984
Annual Tax Amount $2,017
Lot Size 5,662 Sqft
Acres 0.13
Property Description
Nestled in the cul-de-sac, this updated gem is ready for you to make it home! The care and attention to detail in this home will not go unnoticed! With a front entrance opening up to an open living room, beautifully updated kitchen and eating area you will immediately feel welcomed. The bedrooms upstairs offer vaulted ceilings and built in shelves for full functionality and space. Imagine movie nights curled up in front of the warmth of the pellet stove, with the extra space to make into whatever fancies your interests; play space, office, reading area, the options are endless! With the murphy bed, gorgeous bathroom and surround sound speakers in the basement will you make it another bedroom or playroom, or maybe your version of a she-shed or man-cave?! Come take a look and see what all this home has to offer!
Location
State CO
County Jefferson
Area Metro Denver
Zoning PUD
Rooms
Basement Partial, Partially Finished, Crawl Space
Primary Bedroom Level Upper
Bedroom 2 Upper
Bedroom 3 Upper
Interior
Interior Features Cathedral/Vaulted Ceilings
Heating Forced Air
Cooling Central Air, Attic Fan
Fireplaces Type Pellet Stove, Single Fireplace
Fireplace true
Window Features Double Pane Windows
Appliance Dishwasher, Refrigerator, Washer, Dryer, Microwave
Laundry In Basement
Exterior
Garage Spaces 2.0
Fence Fenced
Utilities Available Electricity Available, Cable Available
Waterfront false
Roof Type Composition
Street Surface Paved
Handicap Access Level Lot
Porch Deck
Building
Lot Description Lawn Sprinkler System, Cul-De-Sac, Level
Faces East
Story 3
Sewer City Sewer, Public Sewer
Water City Water
Level or Stories Tri-Level
Structure Type Brick/Brick Veneer,Wood Siding,Concrete
New Construction false
Schools
Elementary Schools Lukas
Middle Schools Wayne Carle
High Schools Standley Lake
School District Jefferson County R-1
Others
Senior Community false
SqFt Source Appraiser
Special Listing Condition Private Owner
Read Less
Want to know what your home might be worth? Contact us for a FREE valuation!

Our team is ready to help you sell your home for the highest possible price ASAP

Bought with West and Main Homes Inc






