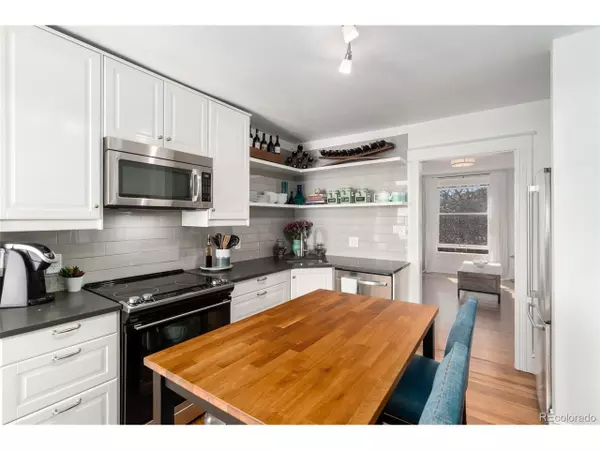$349,900
$349,900
For more information regarding the value of a property, please contact us for a free consultation.
3132 Umatilla St #A Denver, CO 80211
1 Bed
1 Bath
605 SqFt
Key Details
Sold Price $349,900
Property Type Townhouse
Sub Type Attached Dwelling
Listing Status Sold
Purchase Type For Sale
Square Footage 605 sqft
Subdivision Lohi
MLS Listing ID 1740871
Sold Date 09/01/20
Style Ranch
Bedrooms 1
Full Baths 1
HOA Fees $307/mo
HOA Y/N true
Abv Grd Liv Area 605
Originating Board REcolorado
Year Built 1910
Annual Tax Amount $1,646
Lot Size 0.340 Acres
Acres 0.34
Property Description
***Stunning Top Floor Home with Amazing Views of Downtown Denver from the 275 Sqft Huge Wrap-around Deck, including Fireworks from Coors Field! Open Floor Plan & Gorgeous Hardwoods Floors is an Entertainer's Dream w/Eat-In Island, Gorgeous Quartz Countertops and Custom Cabinetry w/soft-close, New Top of the Line SS Appliances & Specialty Fridge! All Open to the Inviting Living Rm, Bedroom, and Bonus Rm that are Full of Natural Light! Includes Brand New Washer & Dryer! Tons of Storage Including over 300sqft of Basement Storage not Included in Listing Numbers!!! Key-Less Entry on All Entry Doors! Newer Lighting Throughout, and So Much More!!! Extremely Safe Neighborhood in a Quiet, Gated Community! This Home is Right at the Center of World Class LoHi Shops and Restaurants! Only 1 Block From Little Man Ice Cream, Across St from Williams & Graham plus, Just a Short Walk to Union Station and D-town! All Short Distance from Bike Paths, Restaurants, Breweries, Parks, Ice Cream, Highways, Etc
Location
State CO
County Denver
Community Gated
Area Metro Denver
Zoning C-MX-3
Direction Google Maps.
Rooms
Basement Full
Primary Bedroom Level Main
Interior
Interior Features Open Floorplan, Pantry, Walk-In Closet(s), Kitchen Island
Heating Hot Water
Cooling Room Air Conditioner
Fireplaces Type Living Room, Single Fireplace
Fireplace true
Window Features Window Coverings,Double Pane Windows
Appliance Dishwasher, Refrigerator, Washer, Dryer, Microwave, Disposal
Laundry Main Level
Exterior
Community Features Gated
Utilities Available Electricity Available, Cable Available
Waterfront false
View Mountain(s), City
Roof Type Tar/Gravel
Street Surface Paved
Porch Patio, Deck
Building
Faces West
Story 1
Sewer City Sewer, Public Sewer
Water City Water
Level or Stories One
Structure Type Brick/Brick Veneer
New Construction false
Schools
Elementary Schools Edison
Middle Schools Skinner
High Schools North
School District Denver 1
Others
HOA Fee Include Trash,Snow Removal,Maintenance Structure,Water/Sewer,Heat
Senior Community false
SqFt Source Assessor
Special Listing Condition Private Owner
Read Less
Want to know what your home might be worth? Contact us for a FREE valuation!

Our team is ready to help you sell your home for the highest possible price ASAP

Bought with Coldwell Banker Realty 54






