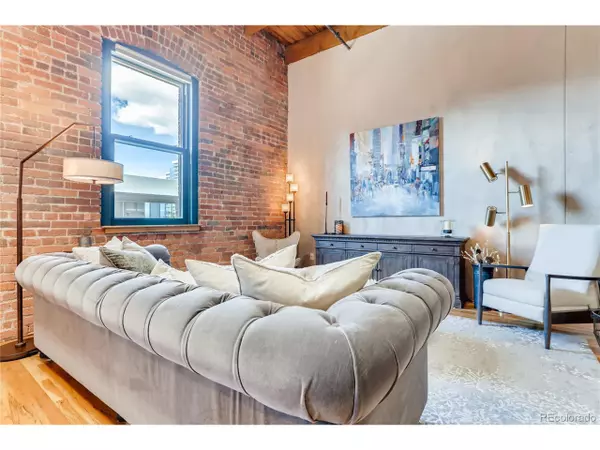$525,000
$535,000
1.9%For more information regarding the value of a property, please contact us for a free consultation.
1801 Wynkoop St #514 Denver, CO 80202
1 Bed
1 Bath
999 SqFt
Key Details
Sold Price $525,000
Property Type Townhouse
Sub Type Attached Dwelling
Listing Status Sold
Purchase Type For Sale
Square Footage 999 sqft
Subdivision Lodo
MLS Listing ID 8635349
Sold Date 05/28/20
Style Ranch
Bedrooms 1
Full Baths 1
HOA Fees $412/mo
HOA Y/N true
Abv Grd Liv Area 999
Originating Board REcolorado
Year Built 1895
Annual Tax Amount $2,391
Lot Size 1.320 Acres
Acres 1.32
Property Description
Soaring original wood and timber ceilings, amazing original exposed brick, hardwood floors throughout most of the unit, an amazing open concept, delicious wallpaper in the generous bedroom, and three skylights in the unit. This is what loft living should be; feeling the pulse of LoDo and all the amenities available. Top floor unit on the side of the building that doesn't have the new construct above.
This amazing structure was put on the National Historic Register in 1985. Close to Union Station, sports venues, outdoor recreation, restaurants and bars. Be a true part of what makes LoDo an amazing place to call HOME.
At the ready for you, the fitness center just steps away, don't miss the added bonus of a shared roof top deck close via stairs. Generous spaces, historic charm with up to date finishes. A new appliance package and furnace, elegant lighting, pulse of the City, this is an amazing value!
Take a 3D tour today: https://my.matterport.com/show/?m=MxL1PtqoJXv
Location
State CO
County Denver
Community Fitness Center, Extra Storage, Elevator
Area Metro Denver
Zoning PUD
Direction Between 18th and 19th on Wynkoop
Rooms
Primary Bedroom Level Main
Master Bedroom 12x12
Interior
Interior Features Cathedral/Vaulted Ceilings, Open Floorplan, Loft, Kitchen Island
Heating Forced Air
Cooling Central Air
Window Features Skylight(s),Double Pane Windows
Appliance Dishwasher, Refrigerator, Washer, Dryer, Disposal
Exterior
Garage Spaces 1.0
Community Features Fitness Center, Extra Storage, Elevator
View City
Roof Type Tar/Gravel,Other,Flat
Porch Patio
Building
Faces South
Story 1
Sewer City Sewer, Public Sewer
Water City Water
Level or Stories One
Structure Type Brick/Brick Veneer
New Construction false
Schools
Elementary Schools Greenlee
Middle Schools Kepner
High Schools West
School District Denver 1
Others
HOA Fee Include Trash,Maintenance Structure,Water/Sewer,Heat
Senior Community false
SqFt Source Assessor
Special Listing Condition Private Owner
Read Less
Want to know what your home might be worth? Contact us for a FREE valuation!

Our team is ready to help you sell your home for the highest possible price ASAP

Bought with Distinct Real Estate LLC






