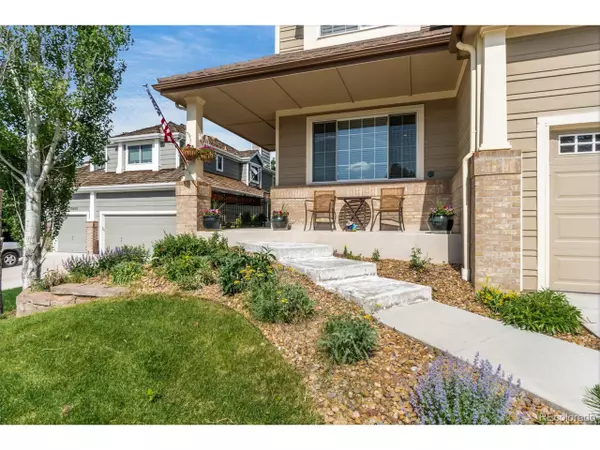$565,000
$550,000
2.7%For more information regarding the value of a property, please contact us for a free consultation.
10670 Singleleaf Ct Parker, CO 80134
4 Beds
4 Baths
3,103 SqFt
Key Details
Sold Price $565,000
Property Type Single Family Home
Sub Type Residential-Detached
Listing Status Sold
Purchase Type For Sale
Square Footage 3,103 sqft
Subdivision Stonegate
MLS Listing ID 4037574
Sold Date 07/10/20
Bedrooms 4
Full Baths 2
Half Baths 1
Three Quarter Bath 1
HOA Fees $14/qua
HOA Y/N true
Abv Grd Liv Area 2,579
Originating Board REcolorado
Year Built 1995
Annual Tax Amount $3,845
Lot Size 8,276 Sqft
Acres 0.19
Property Description
In South Stonegate, enjoy sunny, peaceful mornings while sipping your morning beverage on the east-facing Trex Deck. You can spend evenings grilling for the family or entertaining family and friends in the same space. From the west-facing front porch, visit with neighbors on the cul-de-sac. Need to watch someone walking to the neighborhood elementary school? Just stand on the front porch. You can walk to the neighborhood amenities such as volleyball and tennis courts, Frisbee course, pools, and the clubhouse or visit a pocket play area only a block away (Paid through water district). Inside your new home find vaulted ceilings and high windows which allow the beautiful Colorado sunshine to stream inside, accentuating the open floor plan. Wood floors are throughout the main level. When the weather does not cooperate, serve holiday or family meals in a formal dining room that is convenient to the kitchen. The formal living room is currently a spacious home office, but can easily be configured to meet your unique vision. For informal meals, grab a quick bite at the center island or the eat-in kitchen. When you need it, take advantage of the newly remodeled laundry room featuring quartz. Long, hard days deserve a special place to retreat. The master suite has a newly reconfigured spa-like master bath. Features include an expanded shower with double heads and a standalone soaking tub. Quartz countertops, new cabinets, and new fixtures provide a finishing touch. There are 3 additional bedrooms on the upper level with a remodeled full bath that includes tile floors & granite counters. Looking for flex space? The finished basement with a 3/4 bath is ready for gaming, crafts, sewing you pick. Curious about the house systems? Rest easy, all the windows have been replaced with vinyl double panes; the radon mitigation system is less than a year old; there is a newer water heater; newer garage doors; and last but not least a newer roof (2009)with a transferable warranty.
Location
State CO
County Douglas
Community Clubhouse, Tennis Court(S), Pool, Playground, Park
Area Metro Denver
Zoning PDU
Direction From 25 go east on Lincoln; Turn Right on Stonegate Parkway, Turn Right on Crestrock Circle; Left on Singleleaf Court
Rooms
Basement Partial, Partially Finished, Crawl Space, Built-In Radon
Primary Bedroom Level Upper
Master Bedroom 13x17
Bedroom 2 Upper 13x12
Bedroom 3 Upper 14x11
Bedroom 4 Upper 12x11
Interior
Interior Features Eat-in Kitchen, Cathedral/Vaulted Ceilings, Open Floorplan, Walk-In Closet(s), Kitchen Island
Heating Forced Air
Cooling Central Air, Ceiling Fan(s)
Fireplaces Type Single Fireplace
Fireplace true
Window Features Double Pane Windows
Appliance Dishwasher, Refrigerator, Microwave, Disposal
Laundry Main Level
Exterior
Garage Spaces 3.0
Community Features Clubhouse, Tennis Court(s), Pool, Playground, Park
Utilities Available Electricity Available
Waterfront false
Roof Type Other
Porch Patio, Deck
Building
Lot Description Lawn Sprinkler System, Cul-De-Sac
Story 2
Foundation Slab
Sewer City Sewer, Public Sewer
Water City Water
Level or Stories Two
Structure Type Wood/Frame,Block,Wood Siding
New Construction false
Schools
Elementary Schools Pine Grove
Middle Schools Sierra
High Schools Chaparral
School District Douglas Re-1
Others
HOA Fee Include Trash
Senior Community false
SqFt Source Assessor
Special Listing Condition Private Owner
Read Less
Want to know what your home might be worth? Contact us for a FREE valuation!

Our team is ready to help you sell your home for the highest possible price ASAP

Bought with Madison & Company Properties






