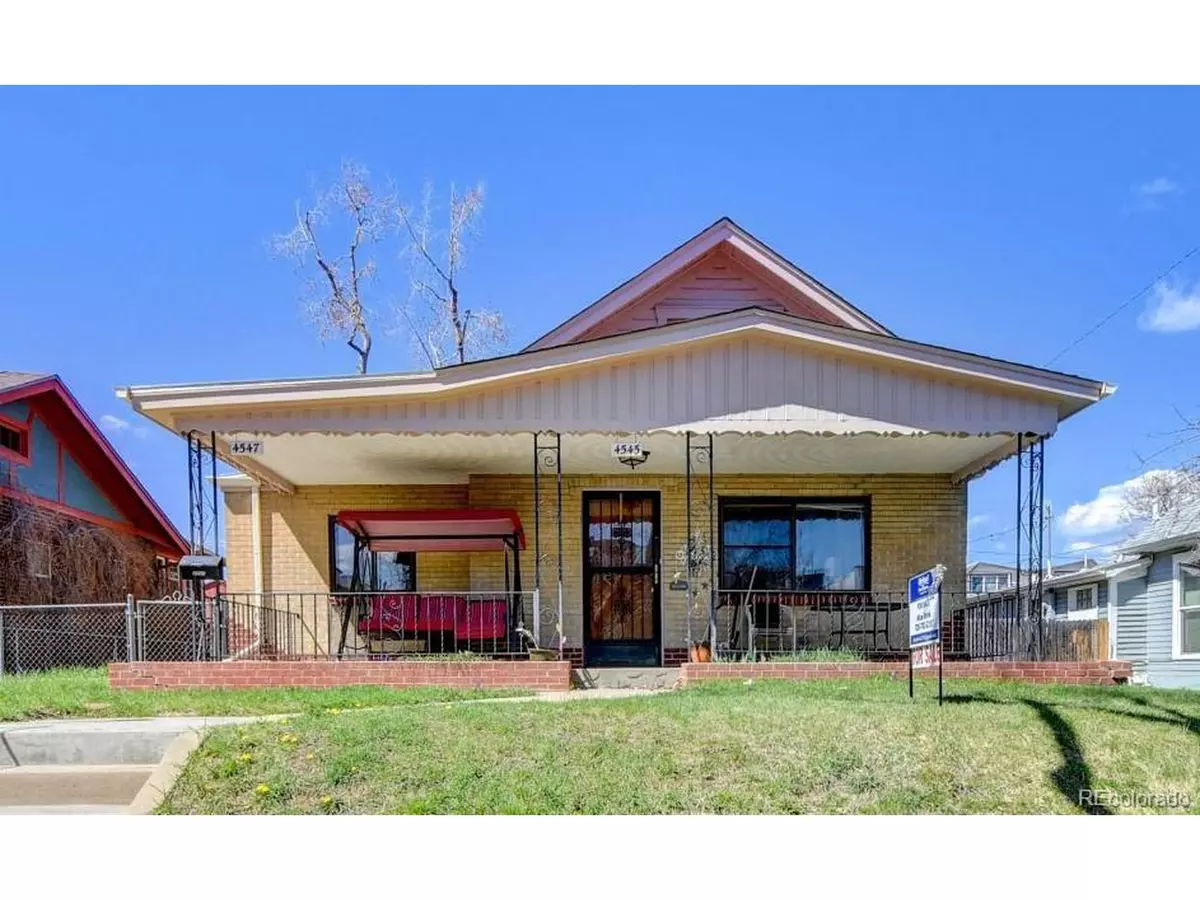$665,000
$600,000
10.8%For more information regarding the value of a property, please contact us for a free consultation.
4545 Utica St Denver, CO 80212
6 Beds
3 Baths
3,225 SqFt
Key Details
Sold Price $665,000
Property Type Single Family Home
Sub Type Attached Dwelling
Listing Status Sold
Purchase Type For Sale
Square Footage 3,225 sqft
Subdivision Berkley
MLS Listing ID 8955765
Sold Date 05/22/20
Style Cottage/Bung
Bedrooms 6
HOA Y/N false
Abv Grd Liv Area 3,325
Originating Board REcolorado
Year Built 1906
Annual Tax Amount $3,974
Lot Size 6,098 Sqft
Acres 0.14
Property Description
FANTASTIC OPPORTUNITY TO OWN A DUPLEX ONE BLOCK FROM 44TH AND TENNYSON! Well maintained. Live in one and rent/AirBnB the other. Walk to wonderful downtown Berkeley Tennyson Shops, cafes, grocery, breweries and bistros. Beautiful stroll to Berkely Lake Park, Rhonda Lake or Rocky Mountain Lake. 10 min to Arvada Light Rail Station, 12 minutes to downtown Union Station.
Very open floor plan- even in the basement unit (4547 Utica)! Some updates and newer flooring.
Kitchen appliances stay. Each unit has W/D hookup.
Upper unit has 2 car garage. Lower unit has one off-street parking space off the alley.
Currently rented under market rate. Current Rents $1195. and $1950. Includes all utilities. Market rent estimate: $1400. and $2300. Lower unit leased through July, Upper unit month to month.
*ALL SHOWINGS ARE VIRTUAL.
Please see attached photos and "Dollhouse" tour.
YOU MAY VIEW ONCE YOUR OFFER IS ACCEPTED.
All offers must be submitted with proof of funds or lender pre-approval letter.
Location
State CO
County Denver
Area Metro Denver
Zoning U-TU-C
Rooms
Basement Partially Finished
Interior
Heating Baseboard, Radiant
Cooling Ceiling Fan(s), Attic Fan
Fireplaces Type Circulating, Gas Logs Included, Single Fireplace
Fireplace true
Appliance Dishwasher, Refrigerator, Washer, Dryer, Disposal
Exterior
Garage Spaces 2.0
Fence Partial
Utilities Available Electricity Available, Cable Available
Waterfront false
Roof Type Composition
Handicap Access Level Lot
Porch Patio
Building
Lot Description Level
Faces East
Story 2
Sewer City Sewer, Public Sewer
Water City Water
Level or Stories Two
Structure Type Brick/Brick Veneer
New Construction false
Schools
Elementary Schools Columbian
Middle Schools Denver Montessori
High Schools North
School District Denver 1
Others
Senior Community false
SqFt Source Assessor
Read Less
Want to know what your home might be worth? Contact us for a FREE valuation!

Our team is ready to help you sell your home for the highest possible price ASAP

Bought with A Better Way Realty






