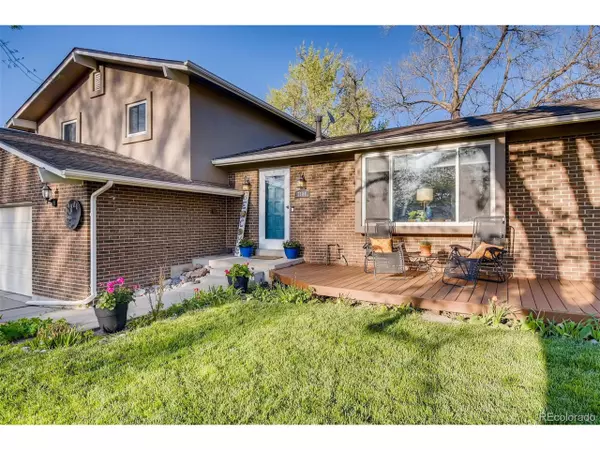$515,000
$515,000
For more information regarding the value of a property, please contact us for a free consultation.
2184 S Flower St Lakewood, CO 80227
4 Beds
3 Baths
2,349 SqFt
Key Details
Sold Price $515,000
Property Type Single Family Home
Sub Type Residential-Detached
Listing Status Sold
Purchase Type For Sale
Square Footage 2,349 sqft
Subdivision Southern Gables
MLS Listing ID 6761832
Sold Date 06/22/20
Bedrooms 4
Full Baths 1
Half Baths 1
Three Quarter Bath 1
HOA Y/N false
Abv Grd Liv Area 1,725
Originating Board REcolorado
Year Built 1968
Annual Tax Amount $2,572
Lot Size 9,147 Sqft
Acres 0.21
Property Description
This lovingly-cared-for, updated, gorgeous home is stocked, turn-key, and ready for you to step right in and make it your own. Some of the recent upgrades include newer roof, newer windows, recently custom-finished basement, new paint, fully remodeled kitchen with all new cabinets/ counters/flooring, new dishwasher, new garbage disposal, newly resurfaced tub and tiles, newer A/C and furnace with brand new motherboard, newer stamped patio, newer efficient/low-maintenance exterior stucco, newer hot water heater, large RV parking, built-in dog run, expanded floor plan. This very special multi-level home in highly desirable neighborhood has a huge mudroom and a fabulous remodeled basement with granite dry bar, hickory built-ins, wiring for surround sound & 4th bedroom. This extended floorplan has an additional 2 feet in master & family room. Beautiful backyard with gorgeous custom stamped concrete patio, in-ground lighting, multiple fruit trees & garden area. Tons of storage with newer attached shed/workshop area off of the garage as well as an additional shed in the back yard, tons of storage in the basement, and a huge, walk-in pantry! Rebar reinforced RV Pad. Just blocks away from excellent Jeffco schools, easy commute downtown/mountains, ten minutes to light rail and Belmar Shopping!
Be sure to check out the 3D virtual tour at https://my.matterport.com/show/?m=KsyTs9uenHH&mls=1
Location
State CO
County Jefferson
Area Metro Denver
Zoning RES
Rooms
Other Rooms Kennel/Dog Run
Basement Partially Finished
Primary Bedroom Level Upper
Master Bedroom 14x12
Bedroom 2 Upper 14x10
Bedroom 3 Upper 12x11
Bedroom 4 Basement 13x10
Interior
Heating Forced Air
Cooling Central Air
Fireplaces Type Family/Recreation Room Fireplace, Single Fireplace
Fireplace true
Appliance Dishwasher, Refrigerator, Washer, Dryer
Laundry Main Level
Exterior
Garage Oversized
Garage Spaces 2.0
Fence Fenced
Waterfront false
Roof Type Composition
Street Surface Paved
Porch Patio
Parking Type Oversized
Building
Faces West
Story 2
Foundation Slab
Sewer City Sewer, Public Sewer
Water City Water
Level or Stories Bi-Level
Structure Type Wood/Frame,Brick/Brick Veneer,Stucco
New Construction false
Schools
Elementary Schools Green Gables
Middle Schools Carmody
High Schools Bear Creek
School District Jefferson County R-1
Others
Senior Community false
SqFt Source Appraiser
Special Listing Condition Private Owner
Read Less
Want to know what your home might be worth? Contact us for a FREE valuation!

Our team is ready to help you sell your home for the highest possible price ASAP

Bought with MB FREEDOM REALTY






