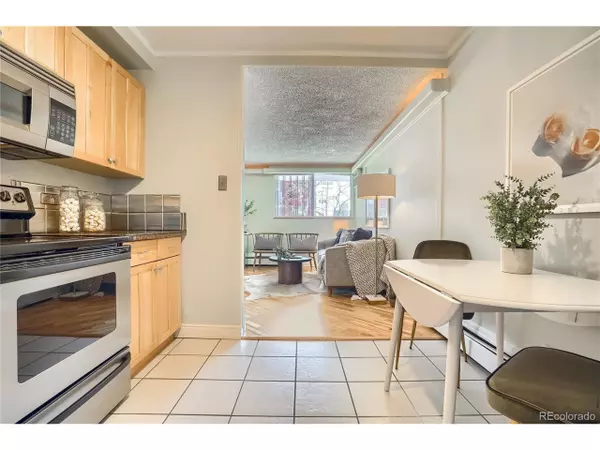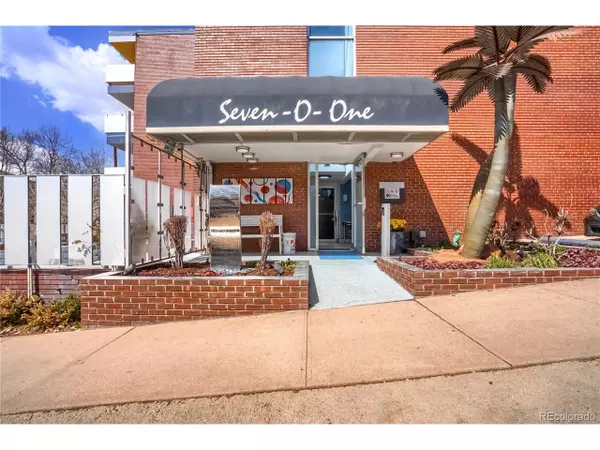$174,500
$172,000
1.5%For more information regarding the value of a property, please contact us for a free consultation.
701 Pearl St #102 Denver, CO 80203
1 Bed
1 Bath
454 SqFt
Key Details
Sold Price $174,500
Property Type Townhouse
Sub Type Attached Dwelling
Listing Status Sold
Purchase Type For Sale
Square Footage 454 sqft
Subdivision Capitol Hill
MLS Listing ID 8270711
Sold Date 06/30/20
Style Ranch
Bedrooms 1
Full Baths 1
HOA Fees $217/mo
HOA Y/N true
Abv Grd Liv Area 454
Originating Board REcolorado
Year Built 1962
Annual Tax Amount $740
Property Description
This nifty studio apartment is conveniently located in Capitol Hill Denver and is close to all the amenities this coveted neighborhood has to offer. Situated on the ground floor, the functional layout features hardwood floors, a full bath and three closets which provide plenty of storage. A handy Murphy bed allows for a variety of furniture configurations in the living/sleeping area, and there is enough room for a sofa and other living room furnishings. The updated kitchen includes granite countertops, double sink and stainless steel appliances, and a small table can be easily accommodated so you can enjoy a cup of coffee in the morning. The hallway nook could easily be transformed into a work area, beauty counter or wet bar. The residence includes a same floor laundry room and storage locker. Enjoy the private pool and BBQ grill on the premises, and you'll love the short walk to Trader Joe's, Governor's Park and the local restaurants and bars.
Location
State CO
County Denver
Community Pool, Extra Storage, Elevator
Area Metro Denver
Direction 6TH AVE TO PEARL, TURN LEFT ON 7TH AVE. AT THE CORNER OF PEARL AND 7TH. Please check out the pool then go down the stairs, #102 is the first door on the right.
Rooms
Primary Bedroom Level Main
Interior
Interior Features Eat-in Kitchen
Heating Hot Water, Baseboard
Fireplaces Type None
Fireplace false
Appliance Refrigerator, Microwave
Laundry Main Level, Common Area
Exterior
Exterior Feature Gas Grill
Garage Spaces 1.0
Community Features Pool, Extra Storage, Elevator
Utilities Available Cable Available
Waterfront false
Roof Type Other
Handicap Access Accessible Elevator Installed
Building
Faces East
Story 1
Level or Stories One
Structure Type Brick/Brick Veneer,Concrete
New Construction false
Schools
Elementary Schools Dora Moore
Middle Schools Morey
High Schools East
School District Denver 1
Others
HOA Fee Include Trash,Snow Removal,Maintenance Structure,Water/Sewer,Heat,Electricity,Hazard Insurance
Senior Community false
SqFt Source Assessor
Special Listing Condition Private Owner
Read Less
Want to know what your home might be worth? Contact us for a FREE valuation!

Our team is ready to help you sell your home for the highest possible price ASAP

Bought with Your Castle Real Estate Inc






