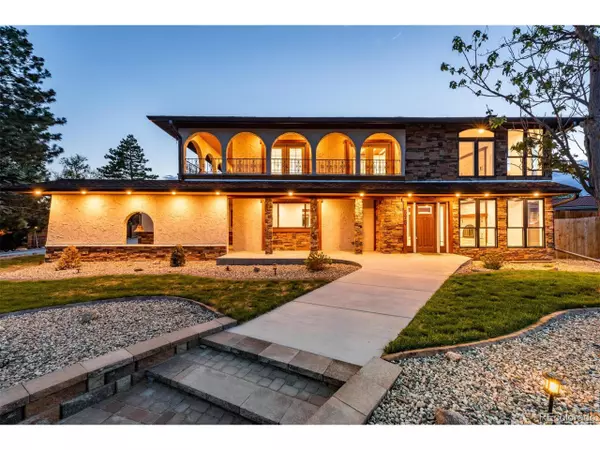$1,295,000
$1,295,000
For more information regarding the value of a property, please contact us for a free consultation.
575 S Nelson St Lakewood, CO 80226
4 Beds
4 Baths
4,152 SqFt
Key Details
Sold Price $1,295,000
Property Type Single Family Home
Sub Type Residential-Detached
Listing Status Sold
Purchase Type For Sale
Square Footage 4,152 sqft
Subdivision Glennon Heights
MLS Listing ID 8021162
Sold Date 08/07/20
Style Spanish
Bedrooms 4
Full Baths 2
Half Baths 1
Three Quarter Bath 1
HOA Y/N false
Abv Grd Liv Area 2,936
Originating Board REcolorado
Year Built 1975
Annual Tax Amount $3,916
Lot Size 0.530 Acres
Acres 0.53
Property Description
WOW! This extraordinary home sits atop a hill on over a half-acre surrounded by open space with spectacular sweeping city and mountain views! Brilliantly reimagined by the current owners, the residence was rebuilt in 2019, and expanded to create a one of a kind custom estate with grand entertaining spaces inside and out. EVERYTHING is brand new including Anderson windows, custom wood beams and trim, beautiful wood-look tile flooring, and 3 stone fireplaces. Adding to the awesome factor, the home was designed with 4 fabulous outdoor living spaces including an incredible rooftop party deck with forever views of downtown Denver and the entire front range including Pikes Peak. Every detail has been considered in the gorgeous chef's kitchen, with custom wood cabinetry, large center island, slab granite countertops, and all new stainless appliances including a Jenn-Air 6 burner gas cooktop and grill range. Designed for his and her luxury, the master suite features a vaulted wood beam ceiling, stone fireplace, and walk-in closet with custom built-ins. The 5-piece master bath impresses with heated tile flooring, frameless shower with custom tile, premium Delta fixtures, and a teakwood surrounded Whirlpool tub. The finished walk-out lower level is an extension of your living space with a media room pre-wired for projector as well as a marble wet bar and stone fireplace. There is also a remodeled bath and a large bedroom/2nd master with a walk-in closet and separate walkout access. This fabulous home is perfectly located just 15 minutes from downtown and 15 minutes to the mountains. Close walking distance to the newly renovated Glennon heights Pool and Glennon Heights Elementary School. Storage for oversized toys such as RV's, boats & recreational vehicles. The backyard is customizable allowing for whatever your heart desires. Build your dream garage ...1600 sq ft. already approved! Sellers are offering 20K allotment to add your own personal touches!
Location
State CO
County Jefferson
Area Metro Denver
Zoning SFR
Direction From Kipling go West on Exposition, Right on Parfet, Right on Center. Center becomes Nelson.
Rooms
Basement Full, Partially Finished, Walk-Out Access
Primary Bedroom Level Upper
Master Bedroom 20x14
Bedroom 2 Upper
Bedroom 3 Upper
Bedroom 4 Basement
Interior
Interior Features Eat-in Kitchen, Walk-In Closet(s), Wet Bar, Jack & Jill Bathroom, Kitchen Island
Heating Hot Water, Radiant, Radiator
Fireplaces Type 2+ Fireplaces, Family/Recreation Room Fireplace, Primary Bedroom, Basement
Fireplace true
Window Features Double Pane Windows,Triple Pane Windows
Appliance Self Cleaning Oven, Double Oven, Dishwasher, Refrigerator, Washer, Dryer, Disposal
Laundry Main Level
Exterior
Exterior Feature Balcony
Parking Features Heated Garage, Oversized
Garage Spaces 2.0
Fence Partial
Utilities Available Natural Gas Available, Electricity Available, Cable Available
View Mountain(s), City
Roof Type Fiberglass
Street Surface Paved
Porch Patio, Deck
Building
Lot Description Gutters, Abuts Public Open Space
Faces Southeast
Story 2
Sewer City Sewer, Public Sewer
Water City Water
Level or Stories Two
Structure Type Wood/Frame,Stucco,Concrete,Moss Rock
New Construction false
Schools
Elementary Schools Glennon Heights
Middle Schools Creighton
High Schools Lakewood
School District Jefferson County R-1
Others
Senior Community false
SqFt Source Plans
Read Less
Want to know what your home might be worth? Contact us for a FREE valuation!

Our team is ready to help you sell your home for the highest possible price ASAP

Bought with 8z Real Estate






