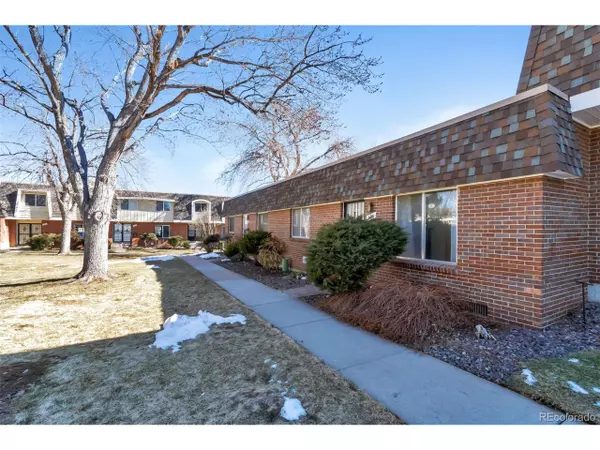$286,000
$279,900
2.2%For more information regarding the value of a property, please contact us for a free consultation.
803 S Youngfield Ct Lakewood, CO 80228
2 Beds
2 Baths
1,140 SqFt
Key Details
Sold Price $286,000
Property Type Townhouse
Sub Type Attached Dwelling
Listing Status Sold
Purchase Type For Sale
Square Footage 1,140 sqft
Subdivision Green Mountain Townhomes
MLS Listing ID 5783607
Sold Date 03/27/20
Style Contemporary/Modern,Ranch
Bedrooms 2
Full Baths 1
Three Quarter Bath 1
HOA Fees $275/mo
HOA Y/N true
Abv Grd Liv Area 1,140
Originating Board REcolorado
Year Built 1968
Annual Tax Amount $767
Lot Size 2,178 Sqft
Acres 0.05
Property Description
Great opportunity in Green Mountain! One level, ranch-style townhome. Close to grocery, hiking/biking trails, restaurants, Saint Anthony's Hospital, Federal Center, Light Rail. Easy Access to mountains and downtown Denver. Clubhouse with fitness area, billiards and swimming pool. Large living room with cozy fireplace. Large eat-in kitchen. 2 large bedrooms. Master bedroom has own private bath. Private outdoor space between unit and garage. New roof installed 2018. Large oversized deep garage with workshop/storage area. Central air conditioning. Washer/dryer Included. Taxes quoted are Senior Rate. This home is ready for your personal touches and priced accordingly. Quick possession. Hurry!
Location
State CO
County Jefferson
Community Clubhouse, Pool, Fitness Center
Area Metro Denver
Direction From 6th Ave and Simms/Union, go South on Union Blvd to Alameda Ave, Right on Alameda to Youngfield Ct, Right on Youngfield to Alameda Dr, Left on Alameda Dr to 1st right into complex. Park behind garage or on Alameda Drive. Access property from front door.
Rooms
Primary Bedroom Level Main
Bedroom 2 Main
Interior
Interior Features Eat-in Kitchen
Heating Forced Air
Cooling Central Air
Fireplaces Type Single Fireplace
Fireplace true
Window Features Storm Window(s)
Appliance Dishwasher, Refrigerator, Washer, Dryer
Exterior
Garage Oversized
Garage Spaces 2.0
Fence Fenced
Community Features Clubhouse, Pool, Fitness Center
Waterfront false
Roof Type Other
Porch Patio
Parking Type Oversized
Building
Story 1
Level or Stories One
Structure Type Wood/Frame,Brick/Brick Veneer
New Construction false
Schools
Elementary Schools Foothills
Middle Schools Dunstan
High Schools Green Mountain
School District Jefferson County R-1
Others
HOA Fee Include Trash,Maintenance Structure,Water/Sewer
Senior Community false
Special Listing Condition Private Owner
Read Less
Want to know what your home might be worth? Contact us for a FREE valuation!

Our team is ready to help you sell your home for the highest possible price ASAP

Bought with Berkshire Hathaway HomeServices Colorado Real Estate, LLC






