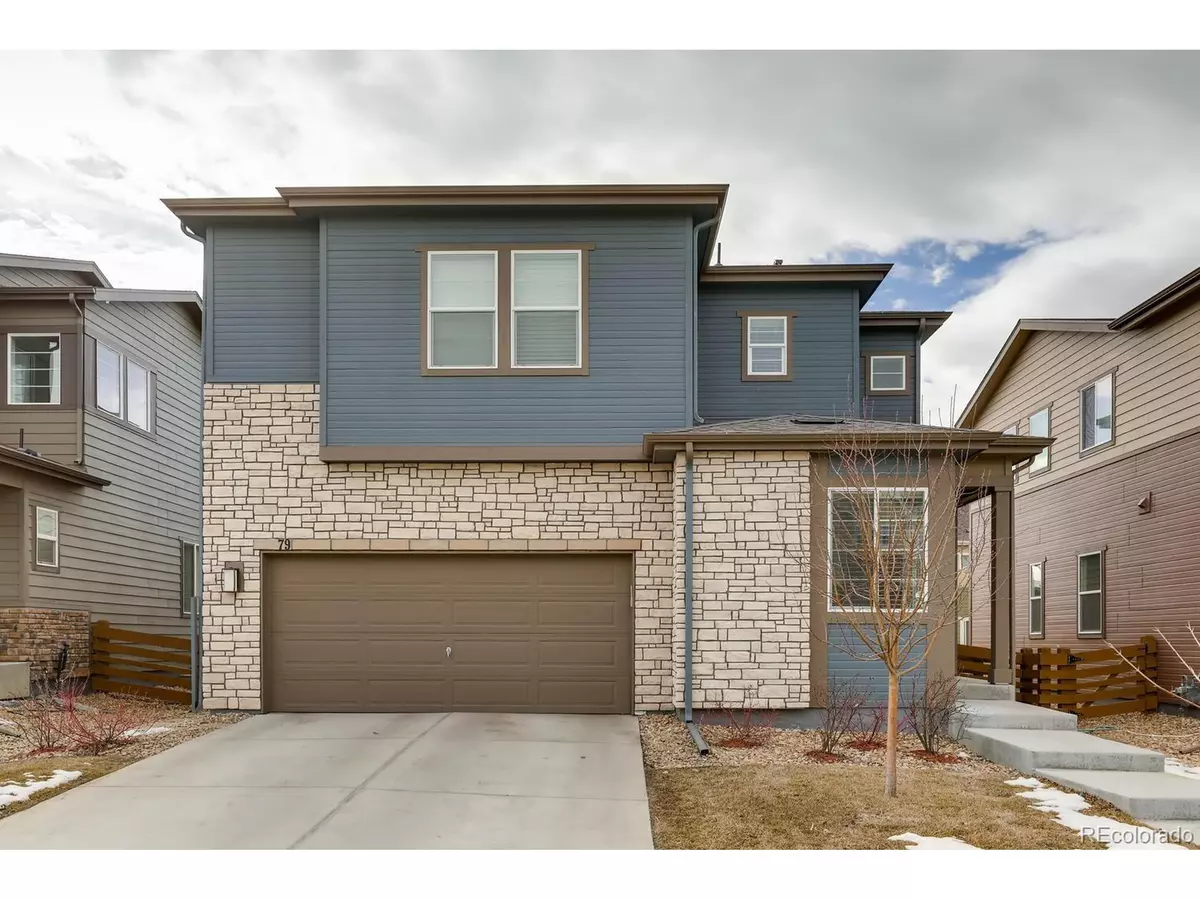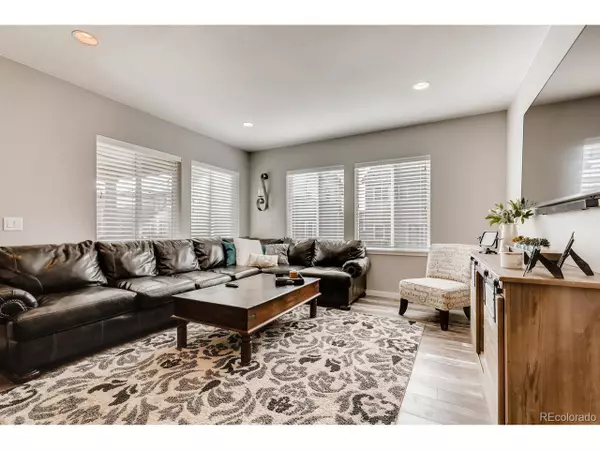$523,000
$525,000
0.4%For more information regarding the value of a property, please contact us for a free consultation.
79 Starlight Cir Erie, CO 80516
4 Beds
4 Baths
3,463 SqFt
Key Details
Sold Price $523,000
Property Type Single Family Home
Sub Type Residential-Detached
Listing Status Sold
Purchase Type For Sale
Square Footage 3,463 sqft
Subdivision Colliers Hill
MLS Listing ID 4679852
Sold Date 04/22/20
Bedrooms 4
Full Baths 1
Three Quarter Bath 3
HOA Fees $96/mo
HOA Y/N true
Abv Grd Liv Area 2,328
Originating Board REcolorado
Year Built 2016
Annual Tax Amount $4,646
Lot Size 4,791 Sqft
Acres 0.11
Property Description
Beautifully upgraded four bedroom with a finished basement is ready to move in! Striking curb appeal with modern lines and stacked stone details grab your attention as you pull up. Welcome inside the foyer to stunning engineered hardwood floors that extend through much of the main level. Open kitchen boasts richly stained cabinets with soft close doors and drawers, 42" uppers and roll out shelves in the lowers. Slab granite countertops are highlighted by the white arabesque backsplash. Pendant lights finish the look over the large island that is perfect for prep or enjoying meals. Stainless steel GE Profile appliances include gas range, microwave, dishwasher and refrigerator. Entertain in the large dining area that flows into the spacious great room that looks out to the covered patio and fully fenced and manicured yard offering a garden area with drip system. Main floor bedroom with adjacent 3/4 bath an be used for family or guests. Upstairs master hosts barn door access to the private 3/4 bath with dual shower heads, kitchen height vanity with dual sinks and tile floors. Two secondary bedrooms utilize the full jack and jill bath with dual sinks plus laundry is conveniently upstairs. Finished basement offers a generously sized game room and media area with resilient vinyl flooring, ideal for hosting guests and watching the big game, plus there is an additional 3/4 bath. Central air, central vac and an efficient QuietCool whole house fan system. Colliers Hill community has abundant open space trails and a community center with pool.
Location
State CO
County Weld
Community Clubhouse, Pool, Fitness Center
Area Greeley/Weld
Rooms
Basement Full, Unfinished
Primary Bedroom Level Upper
Master Bedroom 16x16
Bedroom 2 Upper 14x12
Bedroom 3 Upper 12x12
Bedroom 4 Main 11x10
Interior
Interior Features Eat-in Kitchen, Walk-In Closet(s), Loft, Kitchen Island
Heating Forced Air
Cooling Central Air, Ceiling Fan(s)
Appliance Dishwasher, Refrigerator, Washer, Dryer, Microwave, Disposal
Laundry Upper Level
Exterior
Garage Spaces 2.0
Fence Fenced
Community Features Clubhouse, Pool, Fitness Center
Waterfront false
Roof Type Composition
Street Surface Paved
Porch Patio
Building
Story 2
Sewer City Sewer, Public Sewer
Water City Water
Level or Stories Two
Structure Type Wood/Frame
New Construction false
Schools
Elementary Schools Erie
Middle Schools Erie
High Schools Erie
School District St. Vrain Valley Re-1J
Others
HOA Fee Include Trash
Senior Community false
SqFt Source Assessor
Special Listing Condition Private Owner
Read Less
Want to know what your home might be worth? Contact us for a FREE valuation!

Our team is ready to help you sell your home for the highest possible price ASAP

Bought with Berkshire Hathaway HomeServices Colorado Real Estate, LLC - Northglenn






