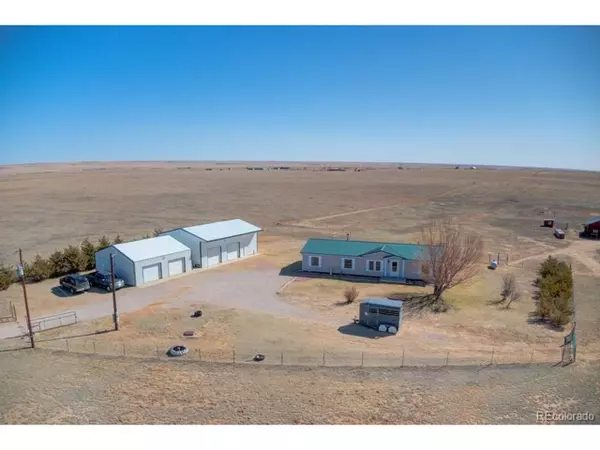$345,000
$345,000
For more information regarding the value of a property, please contact us for a free consultation.
5705 S Yoder Rd Yoder, CO 80864
3 Beds
2 Baths
1,624 SqFt
Key Details
Sold Price $345,000
Property Type Single Family Home
Sub Type Residential-Detached
Listing Status Sold
Purchase Type For Sale
Square Footage 1,624 sqft
Subdivision Unknown
MLS Listing ID 2275929
Sold Date 07/02/20
Style Ranch
Bedrooms 3
Full Baths 1
Three Quarter Bath 1
HOA Y/N false
Abv Grd Liv Area 1,624
Originating Board REcolorado
Year Built 1998
Annual Tax Amount $390
Lot Size 40.000 Acres
Acres 40.0
Property Description
Cute 1624 Sq. Ft. 3 bed, 2 bath ,ranch style country home on 40 acres with an awesome view of Pikes Peak. New exterior paint. New wood laminate flooring in living room, family room, bedrooms and water heater in 2018. Updated kitchen with all new hickory cabinets and Corian counter tops. New dishwasher and range/ oven . Master bath updated with new flooring, vanity, vanity top, shower stall and water closet. Free standing wood stove in family room. 30x30 garage. 40x30 garage with 12 foot sidewalls, work area and 220.
Property is perimeter fenced, electric front entrance gate. Sprinkler system front and rear. 38x25 barn. 4 hydrants , domestic well.
Out buildings also include barn, lean to stalls, chicken coop and livestock pens.
Virtual tour . copy and paste. https://vimeo.com/olivedia/review/406092776/d73cdd88b6
Location
State CO
County El Paso
Area Out Of Area
Zoning A-35
Direction From Colorado Springs. Highway 94 east to Yoder. Turn right ( South) on Yoder Road at post office. Travel South approx 6.4 miles, second property on the left past Fossinger Rd.
Rooms
Other Rooms Outbuildings
Primary Bedroom Level Main
Master Bedroom 13x12
Bedroom 2 Main 13x10
Bedroom 3 Main 13x10
Interior
Heating Forced Air, Wood Stove
Fireplaces Type Single Fireplace
Fireplace true
Window Features Window Coverings
Appliance Self Cleaning Oven, Dishwasher
Laundry Main Level
Exterior
Garage >8' Garage Door, Oversized
Garage Spaces 2.0
Fence Other
Utilities Available Electricity Available, Propane
Waterfront false
Roof Type Metal
Present Use Horses
Street Surface Dirt,Gravel
Building
Lot Description Gutters, Lawn Sprinkler System
Story 1
Sewer Septic, Septic Tank
Water Well
Level or Stories One
Structure Type Wood/Frame
New Construction false
Schools
Elementary Schools Miami Yoder
Middle Schools Miami Yoder
High Schools Miami Yoder
School District Miami Yoder 60-Jt
Others
Senior Community false
SqFt Source Assessor
Special Listing Condition Private Owner
Read Less
Want to know what your home might be worth? Contact us for a FREE valuation!

Our team is ready to help you sell your home for the highest possible price ASAP

Bought with NON MLS PARTICIPANT






