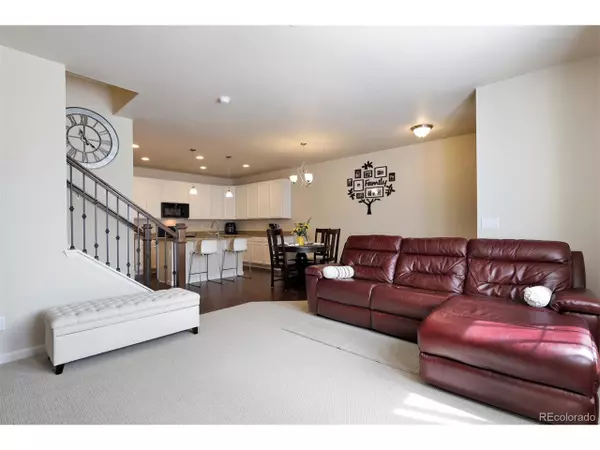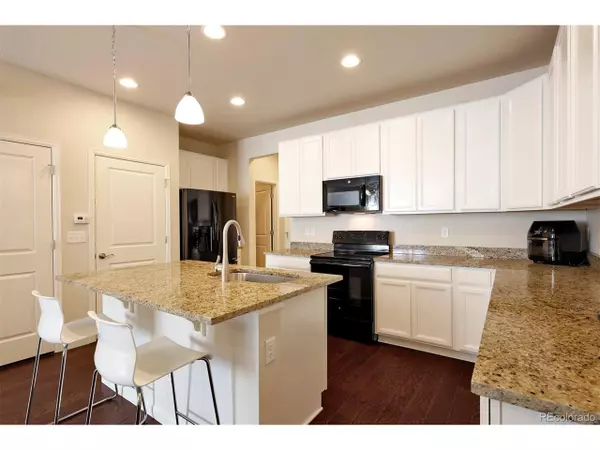$375,000
$385,000
2.6%For more information regarding the value of a property, please contact us for a free consultation.
6615 S Patsburg St Aurora, CO 80016
3 Beds
3 Baths
1,910 SqFt
Key Details
Sold Price $375,000
Property Type Townhouse
Sub Type Attached Dwelling
Listing Status Sold
Purchase Type For Sale
Square Footage 1,910 sqft
Subdivision Beacon Point
MLS Listing ID 7333157
Sold Date 08/14/20
Style Contemporary/Modern
Bedrooms 3
Full Baths 1
Half Baths 1
Three Quarter Bath 1
HOA Fees $275/mo
HOA Y/N true
Abv Grd Liv Area 1,910
Originating Board REcolorado
Year Built 2015
Annual Tax Amount $3,352
Lot Size 1,742 Sqft
Acres 0.04
Property Description
METICULOUSLY MAINTAINED 3 BED, 2 1/2 BATH, 2 CAR ATTACHED GARAGE LOW MAINTENANCE TOWNHOME LOCATED IN THE HIGHLY SOUGHT AFTER COMMUNITY OF BEACON POINT. THE OPEN CONCEPT FLOORPLAN PROVIDES AMPLE NATURAL LIGHT THAT ACCENTUATES THE WOOD FLOORS and GRANITE COUNTERS. THE UPPER FLOOR HAS A LARGE MASTER BEDROOM WITH AN EN SUITE SPA LIKE BATH WITH A WALK IN, CUSTOM DESIGNED CLOSET BY DESIGN CLOSET SYSTEM. THE ADDITIONAL TWO BEDROOMS SHARE A SPACIOUS BATHROOM AND THE LAUNDRY ROOM WITH ADDITIONAL UPPER AND LOWER CABINETS, FOLDING STATION AND PRE-PLUMBED LAUNDRY SINK IS CONVENIENTLY LOCATED ON THE SECOND FLOOR. THE OVERSIZED GARAGE IS FULLY DRYWALLED AND INSULATED WITH AN EPOXY GARAGE FLOOR. THE FRONT YARD AREA IS FULLY FENCED AND JUST NEEDS A GATE TO MAKE IT A PERFECT AREA FOR YOUR PETS OR YOUNG CHILDREN TO PLAY. COMMUNITY IS LOCATED WITHIN THE HIGHLY ACCLAIMED CHERRY CREEK 5 SCHOOL DISTRICT. THE RESORT STYLE AMENITIES OF BEACON POINT ARE FOR COMMUNITY HOMEOWNERS ONLY AND INCLUDE A COMMUNITY SWIMMING POOL. CLUBHOUSE, FITNESS CENTER, TENNIS COURTS, WALKING AND BIKING TRAILS AND ACCESS TO AURORA RESERVOIR. THIS COMMUNITY IS LOCATED IN CLOSE PROXIMITY TO GROCERY STORES, NUMEROUS RESTAURANTS AND THE OPEN AIR SHOPPING EXPERIENCE AT SOUTHLANDS MALL.
Location
State CO
County Arapahoe
Community Clubhouse, Tennis Court(S), Pool, Playground, Fitness Center, Park
Area Metro Denver
Zoning RE470
Rooms
Basement Full, Unfinished
Primary Bedroom Level Upper
Bedroom 2 Upper
Bedroom 3 Upper
Interior
Interior Features Eat-in Kitchen, Open Floorplan, Pantry, Walk-In Closet(s), Kitchen Island
Heating Forced Air
Cooling Central Air
Window Features Window Coverings,Double Pane Windows
Appliance Self Cleaning Oven, Dishwasher, Refrigerator, Washer, Dryer, Microwave, Disposal
Laundry Upper Level
Exterior
Exterior Feature Private Yard
Garage Spaces 2.0
Fence Partial
Community Features Clubhouse, Tennis Court(s), Pool, Playground, Fitness Center, Park
Utilities Available Natural Gas Available, Electricity Available, Cable Available
Waterfront false
Roof Type Composition
Street Surface Paved
Building
Story 2
Foundation Slab
Sewer City Sewer, Public Sewer
Water City Water
Level or Stories Two
Structure Type Brick/Brick Veneer,Composition Siding
New Construction false
Schools
Elementary Schools Pine Ridge
Middle Schools Fox Ridge
High Schools Cherokee Trail
School District Cherry Creek 5
Others
HOA Fee Include Trash,Snow Removal,Maintenance Structure
Senior Community false
SqFt Source Assessor
Special Listing Condition Private Owner
Read Less
Want to know what your home might be worth? Contact us for a FREE valuation!

Our team is ready to help you sell your home for the highest possible price ASAP

Bought with Fathom Realty Colorado LLC






