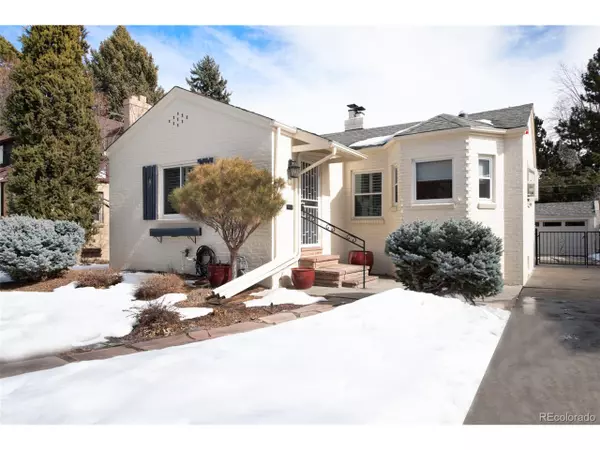$700,000
$700,000
For more information regarding the value of a property, please contact us for a free consultation.
1036 Oneida St Denver, CO 80220
3 Beds
2 Baths
2,235 SqFt
Key Details
Sold Price $700,000
Property Type Single Family Home
Sub Type Residential-Detached
Listing Status Sold
Purchase Type For Sale
Square Footage 2,235 sqft
Subdivision Montclair
MLS Listing ID 1698841
Sold Date 03/27/20
Style Ranch
Bedrooms 3
Full Baths 1
Three Quarter Bath 1
HOA Y/N false
Abv Grd Liv Area 1,155
Originating Board REcolorado
Year Built 1941
Annual Tax Amount $3,135
Lot Size 6,534 Sqft
Acres 0.15
Property Description
Cross the threshold into a beautifully upgraded 3-bedroom, 2-bathroom Montclair home. Situated on a picturesque block, this private urban oasis blends charm with refinement. Custom crafted built-ins, crown molding and plantation shutters contribute to the character of this abode showcased in the living room with a gas fireplace and formal dining room. An additional living room, and bedroom, in the basement is inviting while maximizing the space. Sparkling stainless steel appliances commands attention in the kitchen that balances form and function. The natural coloration shown on the slab stone countertops balances the wood-wrapped cabinetry and subtle-yet-chic neutral backsplash. Highlighted under accent lighting is the breakfast nook surrounded by a trio of windows. This property features thoughtful updates including a fresh palette of paint, air conditioning and a hot water heater. Take advantage of manicured landscaping and the proximity to parks in this remarkable neighborhood.
Location
State CO
County Denver
Area Metro Denver
Zoning E-SU-DX
Rooms
Basement Full, Partially Finished
Primary Bedroom Level Main
Bedroom 2 Main
Bedroom 3 Basement
Interior
Interior Features Eat-in Kitchen
Heating Forced Air
Cooling Central Air, Ceiling Fan(s)
Fireplaces Type 2+ Fireplaces, Gas, Gas Logs Included, Living Room, Basement
Fireplace true
Window Features Double Pane Windows
Appliance Dishwasher, Refrigerator, Microwave, Disposal
Exterior
Exterior Feature Gas Grill
Garage Spaces 2.0
Fence Fenced
Utilities Available Natural Gas Available, Electricity Available, Cable Available
Waterfront false
Roof Type Composition
Handicap Access Level Lot
Porch Patio
Building
Lot Description Lawn Sprinkler System, Level
Story 1
Sewer City Sewer, Public Sewer
Water City Water
Level or Stories One
Structure Type Brick/Brick Veneer
New Construction false
Schools
Elementary Schools Montclair
Middle Schools Hill
High Schools George Washington
School District Denver 1
Others
Senior Community false
SqFt Source Assessor
Special Listing Condition Private Owner
Read Less
Want to know what your home might be worth? Contact us for a FREE valuation!

Our team is ready to help you sell your home for the highest possible price ASAP

Bought with Compass - Denver






