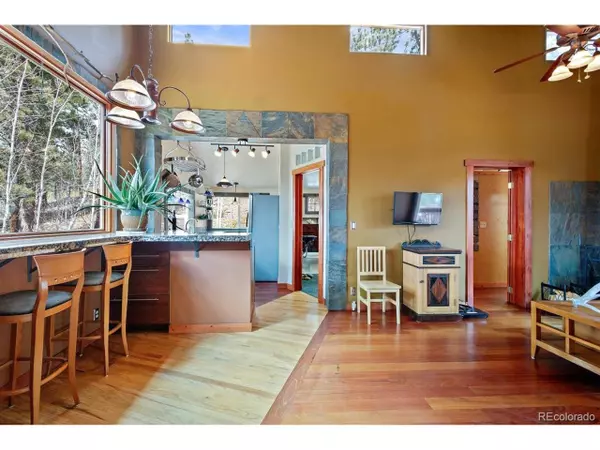$317,000
$320,000
0.9%For more information regarding the value of a property, please contact us for a free consultation.
Address not disclosed Bailey, CO 80421
1 Bed
1 Bath
880 SqFt
Key Details
Sold Price $317,000
Property Type Single Family Home
Sub Type Residential-Detached
Listing Status Sold
Purchase Type For Sale
Square Footage 880 sqft
Subdivision Harris Park
MLS Listing ID 3248729
Sold Date 05/26/20
Style Chalet,Ranch
Bedrooms 1
Three Quarter Bath 1
HOA Y/N false
Abv Grd Liv Area 880
Originating Board REcolorado
Year Built 1976
Annual Tax Amount $808
Lot Size 1.470 Acres
Acres 1.47
Property Description
Created for the discriminating buyer and available NOW, the perfect, secluded, not- so- big mountain house! The detailed treatments in this property will impress anyone. Note the slate tile, oak and cherry flooring, granite, stone and lovely front door. Featuring an open floor plan, vaulted ceilings, a wonderful kitchen, and the coziest of wood burning fireplaces. The bathroom is a showstopper with a tranquil and spacious step-in shower with skylight too. The views of the snowcapped Rosalie Peak peeking through the aspen grove will inspire the soul. This is horse property on nearly 1.5 acres and includes a possible building site of .68 acres.There are 5 outbuildings including a 2-stall loafing stable, a chicken coop, 4-ton hay storage, and a tack and garden shed. Located only steps away from Pike National Forest and the Mount Evans Wilderness area. Living here includes access to private lakes for fishing.
Location
State CO
County Park
Area Out Of Area
Direction Take Park County Road 43 about 6 miles to Shelton Drive. Or Continue onto Park County Road 47. Once to Shelton to Neal and then follow the directional arrows to Burton Street. Go to the top of Burton Street, skirt the top of the property on Gautier, turn right on Beren and enter through the gate. This 1.48 acres is surrounded on all sides by the roads: Burton, Gautier, Beren, and Campbell.
Rooms
Other Rooms Outbuildings
Primary Bedroom Level Main
Master Bedroom 17x13
Interior
Interior Features Eat-in Kitchen, Cathedral/Vaulted Ceilings, Open Floorplan
Heating Baseboard, Wood Stove
Cooling Ceiling Fan(s)
Fireplaces Type Free Standing, Living Room, Great Room, Single Fireplace
Fireplace true
Window Features Skylight(s)
Appliance Down Draft, Refrigerator, Washer, Dryer
Exterior
Garage Spaces 4.0
Fence Fenced
Utilities Available Electricity Available
Waterfront false
View Mountain(s), Foothills View
Roof Type Composition
Present Use Horses
Street Surface Dirt
Handicap Access No Stairs
Porch Patio
Building
Lot Description Corner Lot, Wooded, Rolling Slope, Sloped
Faces South
Story 1
Sewer Septic, Septic Tank
Water Well
Level or Stories One
Structure Type Wood Siding
New Construction false
Schools
Elementary Schools Deer Creek
Middle Schools Fitzsimmons
High Schools Platte Canyon
School District Platte Canyon Re-1
Others
Senior Community false
SqFt Source Appraiser
Special Listing Condition Private Owner
Read Less
Want to know what your home might be worth? Contact us for a FREE valuation!

Our team is ready to help you sell your home for the highest possible price ASAP

Bought with RE/MAX of Cherry Creek






