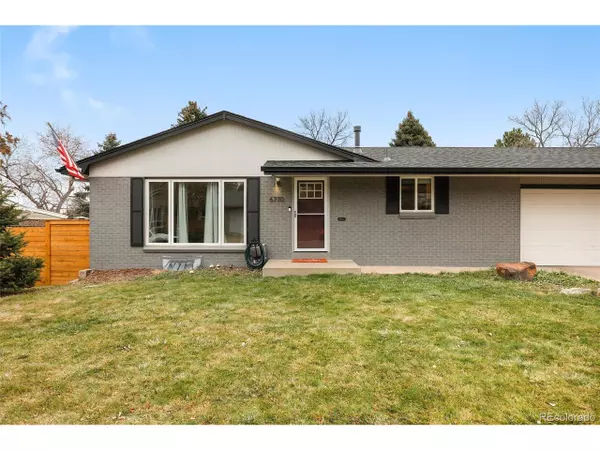$475,000
$459,000
3.5%For more information regarding the value of a property, please contact us for a free consultation.
6770 S Cook St Centennial, CO 80122
4 Beds
2 Baths
1,652 SqFt
Key Details
Sold Price $475,000
Property Type Single Family Home
Sub Type Residential-Detached
Listing Status Sold
Purchase Type For Sale
Square Footage 1,652 sqft
Subdivision Cherry Knolls
MLS Listing ID 2145724
Sold Date 12/17/19
Style Ranch
Bedrooms 4
Full Baths 1
Three Quarter Bath 1
HOA Fees $10/ann
HOA Y/N true
Abv Grd Liv Area 1,180
Originating Board REcolorado
Year Built 1960
Annual Tax Amount $2,622
Lot Size 9,583 Sqft
Acres 0.22
Property Description
This beautifully remodeled Cherry Knolls home shines like new! With a classic brick exterior & vibrant front door, this ranch delights with eye-catching curb appeal. As you step inside, glistening hardwood floors welcome you into an open, light-filled floor plan accented with contemporary finishes. The eat-in kitchen showcases stainless steel appliances, white shaker-style cabinetry and granite countertops. In the adjoining dining nook, a sliding glass door provides access to the covered backyard patio, allowing you to easily transition outside. Three generously-sized bedrooms and an updated full bath complete the main-level floor plan. Even more square footage awaits in the finished basement that includes a rec room, non-conforming bedroom, 3/4 bath and large laundry room. Mature trees offer privacy in the expansive, fenced backyard that includes a manicured lawn and storage shed. Enjoy easy access to University Blvd, I-25 & C-470. Fully remodeled in 2017; new roof installed in 2019.
Location
State CO
County Arapahoe
Area Metro Denver
Zoning SFR
Direction Head northwest on I-25 N. Use the right 2 lanes to take exit 197 for Arapahoe Rd/CO-88. Use the left 2 lanes to turn left onto CO-88 W/E Arapahoe Rd. Continue to follow E Arapahoe Rd. Continue straight to stay on E Arapahoe Rd. Turn left onto S Cook St. Destination will be on the left.
Rooms
Basement Full, Partially Finished, Built-In Radon, Radon Test Available
Primary Bedroom Level Main
Master Bedroom 12x14
Bedroom 2 Basement 11x14
Bedroom 3 Main 12x10
Bedroom 4 Main 11x10
Interior
Interior Features Eat-in Kitchen, Open Floorplan
Heating Forced Air
Cooling Central Air
Fireplaces Type None
Fireplace false
Window Features Double Pane Windows
Appliance Dishwasher, Refrigerator, Microwave, Disposal
Laundry In Basement
Exterior
Garage Spaces 2.0
Fence Fenced
Utilities Available Electricity Available
Waterfront false
Roof Type Composition
Street Surface Paved
Porch Patio
Building
Lot Description Gutters, Lawn Sprinkler System
Faces West
Story 1
Sewer City Sewer, Public Sewer
Water City Water
Level or Stories One
Structure Type Wood/Frame,Brick/Brick Veneer,Vinyl Siding
New Construction false
Schools
Elementary Schools Sandburg
Middle Schools Newton
High Schools Arapahoe
School District Littleton 6
Others
Senior Community false
SqFt Source Assessor
Special Listing Condition Private Owner
Read Less
Want to know what your home might be worth? Contact us for a FREE valuation!

Our team is ready to help you sell your home for the highest possible price ASAP

Bought with Start Real Estate






