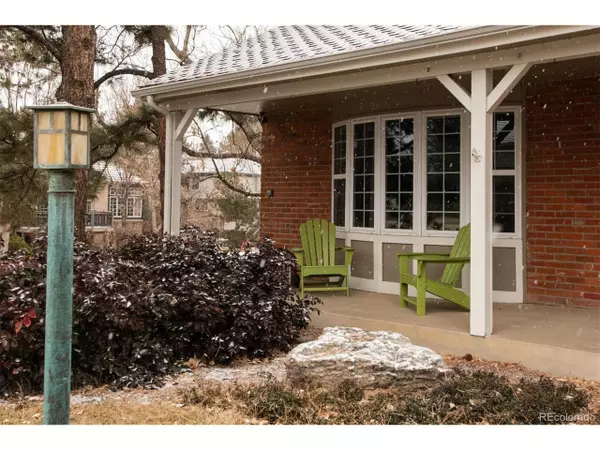$565,000
$550,000
2.7%For more information regarding the value of a property, please contact us for a free consultation.
6238 S Elmira Cir Englewood, CO 80111
4 Beds
3 Baths
2,060 SqFt
Key Details
Sold Price $565,000
Property Type Single Family Home
Sub Type Residential-Detached
Listing Status Sold
Purchase Type For Sale
Square Footage 2,060 sqft
Subdivision Arapahoe Lake
MLS Listing ID 7124982
Sold Date 03/06/20
Bedrooms 4
Full Baths 1
Half Baths 1
Three Quarter Bath 1
HOA Fees $145/mo
HOA Y/N true
Abv Grd Liv Area 2,060
Originating Board REcolorado
Year Built 1978
Annual Tax Amount $4,235
Lot Size 8,276 Sqft
Acres 0.19
Property Description
Property has a ring door bell and security cameras. Ideal home in heart of Greenwood Village. 4-bedroom, 3-bathroom two-story. hardwood flooring throughout main-level. Eat-in kitchen supplies lots of storage and counter space, stainless steel appliances, and breakfast bar. Convenient powder bath located near entryway. Front room fitted with bookshelves to fill with the latest novels or decor. Sizable master bedroom located upstairs with en-suite bathroom and generous closet space. Three additional bedrooms and a shared bathroom also located on the second story. Unfinished basement for storage or future project. Large, flat, fenced-in backyard Come and make this house your home. Located in much sought after Cherry Creek School District!
Location
State CO
County Arapahoe
Community Tennis Court(S), Pool
Area Metro Denver
Zoning SFR
Direction I25 east to Dayton, Dayton to Caley, Caley to Elmira Circle West.
Rooms
Basement Partial
Primary Bedroom Level Upper
Bedroom 2 Upper
Bedroom 3 Upper
Bedroom 4 Upper
Interior
Interior Features Eat-in Kitchen
Heating Forced Air, Wood Stove
Cooling Central Air
Fireplaces Type Family/Recreation Room Fireplace, Single Fireplace
Fireplace true
Window Features Window Coverings,Double Pane Windows
Appliance Double Oven, Dishwasher, Refrigerator, Washer, Dryer, Microwave
Laundry In Basement
Exterior
Garage Spaces 2.0
Fence Fenced
Community Features Tennis Court(s), Pool
Utilities Available Natural Gas Available
Waterfront false
Roof Type Composition
Street Surface Paved
Porch Patio
Building
Lot Description Lawn Sprinkler System, Corner Lot, Abuts Private Open Space
Faces South
Story 2
Foundation Slab
Sewer City Sewer, Public Sewer
Water City Water
Level or Stories Two
Structure Type Wood/Frame,Brick/Brick Veneer,Wood Siding
New Construction false
Schools
Elementary Schools High Plains
Middle Schools Campus
High Schools Cherry Creek
School District Cherry Creek 5
Others
HOA Fee Include Trash
Senior Community false
Special Listing Condition Private Owner
Read Less
Want to know what your home might be worth? Contact us for a FREE valuation!

Our team is ready to help you sell your home for the highest possible price ASAP

Bought with RE/MAX Professionals






