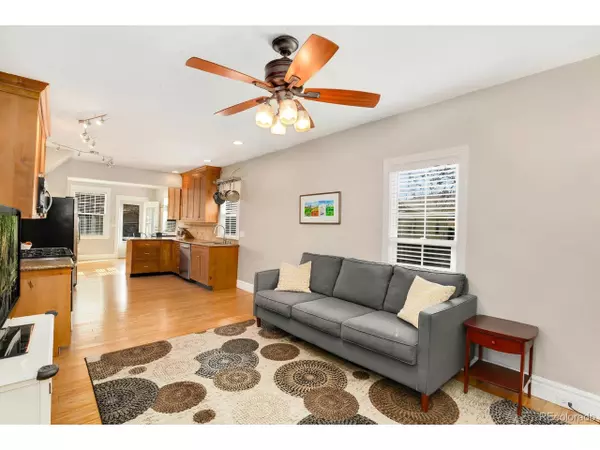$525,000
$525,000
For more information regarding the value of a property, please contact us for a free consultation.
4140 Benton St Denver, CO 80212
3 Beds
2 Baths
1,272 SqFt
Key Details
Sold Price $525,000
Property Type Single Family Home
Sub Type Residential-Detached
Listing Status Sold
Purchase Type For Sale
Square Footage 1,272 sqft
Subdivision Berkeley In Jefferson
MLS Listing ID 6225347
Sold Date 12/03/19
Bedrooms 3
Full Baths 1
Three Quarter Bath 1
HOA Y/N false
Abv Grd Liv Area 1,272
Originating Board REcolorado
Year Built 1909
Annual Tax Amount $2,099
Lot Size 6,534 Sqft
Acres 0.15
Property Description
Welcome home to this meticulously updated historic home in the desirable Berkeley Lake community. You'll love the sun-filled openness of the main level where the living room flows into the kitchen featuring custom built cabinets, granite counters, stainless appliances with gas range, eat-in counter space, and new wood floors. A charming bedroom, updated full bathroom, and dining space complete the main level. Upper level includes master suite with dual closets and updated bath, second bedroom and open area with new built-in shelving. The charming backyard is ready for relaxation and fun and years of memories made with the new patio and pavilion, raised veggie boxes, and adorable playhouse. Furnace, swamp cooler, and water heater are all less than 5-years and roof and gutters less than 2-years. The location is ideal with Tennyson St., dining, arts, entertainment, gyms, Berkeley Lake, dog park and more within a few blocks. This home has been lovingly cared for and is move-in ready!
Location
State CO
County Jefferson
Area Metro Denver
Zoning SFR
Direction From the intersections of I-70 and Sheridan Blvd, go south on Sheridan to W. 43rd Ave and take a right. Take 43rd to Benton St. and take a left. Home will be on your left.
Rooms
Other Rooms Outbuildings
Basement None, Crawl Space, Sump Pump
Primary Bedroom Level Upper
Master Bedroom 17x11
Bedroom 2 Upper 10x13
Bedroom 3 Main 8x10
Interior
Interior Features Eat-in Kitchen, Open Floorplan, Loft
Heating Forced Air
Cooling Evaporative Cooling
Window Features Double Pane Windows
Appliance Self Cleaning Oven, Dishwasher, Refrigerator, Microwave, Disposal
Exterior
Exterior Feature Gas Grill
Garage Tandem
Garage Spaces 2.0
Fence Fenced
Utilities Available Natural Gas Available
Waterfront false
Roof Type Composition
Street Surface Paved
Porch Patio
Building
Lot Description Gutters
Faces West
Story 2
Sewer City Sewer, Public Sewer
Water City Water
Level or Stories Two
Structure Type Wood/Frame,Vinyl Siding,Stucco
New Construction false
Schools
Elementary Schools Stevens
Middle Schools Everitt
High Schools Wheat Ridge
School District Jefferson County R-1
Others
Senior Community false
SqFt Source Assessor
Special Listing Condition Private Owner
Read Less
Want to know what your home might be worth? Contact us for a FREE valuation!

Our team is ready to help you sell your home for the highest possible price ASAP

Bought with LIVING 1/4S






