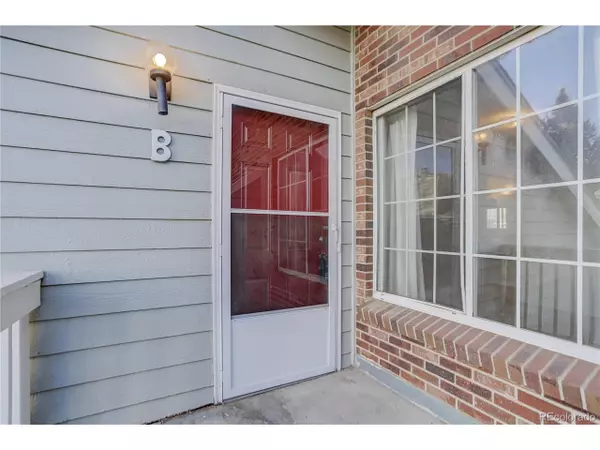$205,000
$205,000
For more information regarding the value of a property, please contact us for a free consultation.
4086 S Carson St #B Aurora, CO 80014
2 Beds
1 Bath
686 SqFt
Key Details
Sold Price $205,000
Property Type Townhouse
Sub Type Attached Dwelling
Listing Status Sold
Purchase Type For Sale
Square Footage 686 sqft
Subdivision Meadow Hills
MLS Listing ID 7227028
Sold Date 05/05/20
Style Contemporary/Modern,Ranch
Bedrooms 2
Full Baths 1
HOA Fees $235/mo
HOA Y/N true
Abv Grd Liv Area 686
Originating Board REcolorado
Year Built 1983
Annual Tax Amount $733
Lot Size 435 Sqft
Acres 0.01
Property Description
CHARMING CONDO, GREAT INVESTMENT OPPORTUNITY! Don't miss out on this 2 bed, 1 bath, top floor condo in the Meadow Hills neighborhood. Cherry Creek Schools, vaulted ceilings, beautiful nearby trails & parks, and close to the Meadow Hills golf course! With a few easy updates, this will make a great home for years to come, or a great addition to your investment portfolio! Similar, updated units have sold for $220K+. This condo features a large master bedroom with ensuite full bath and walk-in closet, cozy open living space with wood-burning fireplace, large kitchen with built-in appliances, stacked laundry, and a 2nd bedroom with french doors that could also make a great study, playroom, or nursery! Beautiful Carson Park sits right around the corner with ponds, trails, and playground. Tons of shopping and restaurants right down the street, and only a few miles away from the Nine Mile Light Rail station and new Point at Nine Mile shopping center. Don't wait - schedule a tour today!
Location
State CO
County Arapahoe
Community Pool, Park
Area Metro Denver
Zoning PUD
Direction Head south on S Parker Rd. Left turn onto E Quincy Ave. Left turn onto S Carson St. Past Carson Park and the \"Meadow Hills\" neighborhood entrance signs. Enter parking lot (any spot not marked \"Reserved\"), or park on street. Walk on paved path to unit. Up the metal stairs and unit \"B\" is the door on the left.
Rooms
Primary Bedroom Level Main
Master Bedroom 10x11
Bedroom 2 Main 8x10
Interior
Interior Features Eat-in Kitchen, Cathedral/Vaulted Ceilings, Walk-In Closet(s)
Heating Forced Air
Cooling Ceiling Fan(s)
Fireplaces Type Family/Recreation Room Fireplace, Single Fireplace
Fireplace true
Window Features Window Coverings,Double Pane Windows
Appliance Self Cleaning Oven, Dishwasher, Washer, Dryer, Microwave, Disposal
Exterior
Exterior Feature Balcony
Garage Spaces 1.0
Community Features Pool, Park
Utilities Available Electricity Available, Cable Available
Waterfront false
Roof Type Composition
Street Surface Paved
Handicap Access No Stairs
Porch Patio
Building
Lot Description Gutters, Corner Lot, Abuts Private Open Space
Faces Southwest
Story 1
Sewer City Sewer, Public Sewer
Water City Water
Level or Stories One
Structure Type Wood/Frame,Wood Siding
New Construction false
Schools
Elementary Schools Polton
Middle Schools Prairie
High Schools Overland
School District Cherry Creek 5
Others
HOA Fee Include Trash,Snow Removal,Maintenance Structure,Water/Sewer
Senior Community false
SqFt Source Assessor
Special Listing Condition Private Owner
Read Less
Want to know what your home might be worth? Contact us for a FREE valuation!

Our team is ready to help you sell your home for the highest possible price ASAP

Bought with Your Castle Real Estate Inc






