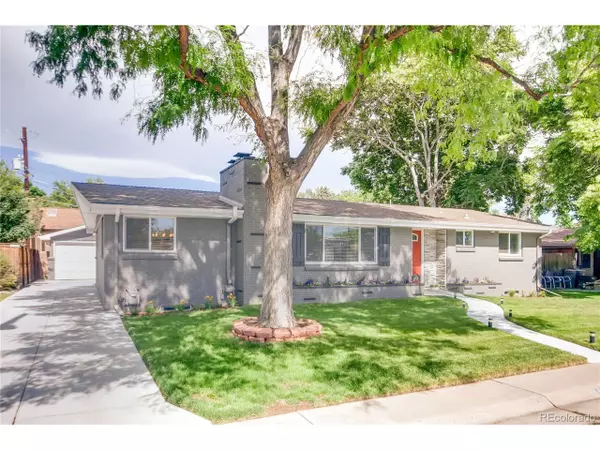$660,000
$675,000
2.2%For more information regarding the value of a property, please contact us for a free consultation.
5655 Estes St Arvada, CO 80002
5 Beds
4 Baths
3,085 SqFt
Key Details
Sold Price $660,000
Property Type Single Family Home
Sub Type Residential-Detached
Listing Status Sold
Purchase Type For Sale
Square Footage 3,085 sqft
Subdivision Old Town Arvada
MLS Listing ID 7888449
Sold Date 12/06/19
Style Ranch
Bedrooms 5
Full Baths 1
Half Baths 1
Three Quarter Bath 2
HOA Y/N false
Abv Grd Liv Area 1,582
Originating Board REcolorado
Year Built 1956
Annual Tax Amount $2,650
Lot Size 6,969 Sqft
Acres 0.16
Property Description
This completely renovated and spacious ranch is the home you have been waiting for! The open-concept living space is a rare find in beautiful Arvada. Updated contemporary Chef's kitchen featuring stainless steel appliances, gas range, and eat-in island. Amazing light and beautiful original hardwood floors throughout. Perfect family living, with hard to find five bedrooms, and four bathrooms. Three of the five bedrooms are on the main level, including the extra-large master with ensuite bathroom. Abundant basement that can be used for a multitude of activities including, flex-space, playroom, man-cave...with built-in wet bar. Expansive backyard ideal for entertaining lounging in the warmer months. Featuring detached garage with plenty of additional storage. Situated between Ralston Central Park, Wolf Park, and Terrace Park Dog Park, Walking distance to lightrail, School House Kitchen, Steubens, local taverns, all in the heart of charming Old Town Arvada.
Location
State CO
County Jefferson
Area Metro Denver
Zoning SFR
Rooms
Basement Full, Partially Finished
Primary Bedroom Level Main
Bedroom 2 Main
Bedroom 3 Main
Bedroom 4 Basement
Bedroom 5 Basement
Interior
Interior Features Open Floorplan, Kitchen Island
Heating Forced Air, Wood Stove
Cooling Central Air
Fireplaces Type Living Room, Single Fireplace
Fireplace true
Appliance Dishwasher, Refrigerator, Bar Fridge, Washer, Dryer
Laundry Main Level
Exterior
Garage Spaces 2.0
Utilities Available Natural Gas Available
Waterfront false
Roof Type Composition
Building
Story 1
Level or Stories One
Structure Type Brick/Brick Veneer
New Construction false
Schools
Elementary Schools Lawrence
Middle Schools Arvada K-8
High Schools Arvada
School District Jefferson County R-1
Others
Senior Community false
SqFt Source Assessor
Special Listing Condition Private Owner
Read Less
Want to know what your home might be worth? Contact us for a FREE valuation!

Our team is ready to help you sell your home for the highest possible price ASAP

Bought with Compass - Denver






