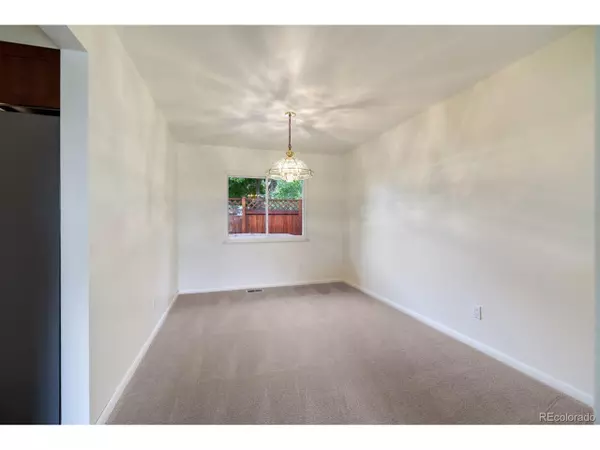$472,500
$475,000
0.5%For more information regarding the value of a property, please contact us for a free consultation.
2176 S Welch Cir Lakewood, CO 80228
4 Beds
3 Baths
2,388 SqFt
Key Details
Sold Price $472,500
Property Type Single Family Home
Sub Type Residential-Detached
Listing Status Sold
Purchase Type For Sale
Square Footage 2,388 sqft
Subdivision Green Mountain Village
MLS Listing ID 5764430
Sold Date 10/31/19
Bedrooms 4
Full Baths 1
Three Quarter Bath 2
HOA Y/N false
Abv Grd Liv Area 2,388
Originating Board REcolorado
Year Built 1975
Annual Tax Amount $1,756
Lot Size 7,405 Sqft
Acres 0.17
Property Description
Every corner of this lovely home has been remodeled - Updated kitchen w/ maple cabinets, stainless steel appliances & solid surface counters - Updated bathrooms w/ custom tile work, newer vanities & fixtures - Newer carpet throughout - Perfectly clean & neutral - Special backyard w/ mature landscaping & huge trex deck w/ pergola & private hot tub - Vinyl windows - Awesome wood-look laminate flooring in the bedrooms & kitchen - Daylight lower level w/ large rec room, 4th bedroom & updated 3/4 bathroom - Quiet Street - Oversized garage (approx 664 sq ft) has plenty of space for your toys & hobbies - Tremendous curb appeal - Convenient to Light Rail, St. Anthony's, the Federal Center, mountains, downtown, Union Square restaurants & incredible GM Open Space.
Location
State CO
County Jefferson
Area Metro Denver
Zoning RES
Direction Yale to Welch Cir to property
Rooms
Basement None
Primary Bedroom Level Upper
Bedroom 2 Upper
Bedroom 3 Upper
Bedroom 4 Lower
Interior
Interior Features Eat-in Kitchen
Heating Forced Air, Wood Stove
Cooling Central Air
Fireplaces Type 2+ Fireplaces, Family/Recreation Room Fireplace, Basement
Fireplace true
Window Features Window Coverings,Double Pane Windows
Appliance Dishwasher, Refrigerator, Disposal
Laundry Upper Level
Exterior
Garage Spaces 2.0
Fence Fenced
Utilities Available Natural Gas Available, Electricity Available
Waterfront false
Roof Type Composition
Street Surface Paved
Porch Patio
Building
Lot Description Gutters, Lawn Sprinkler System
Faces South
Story 2
Sewer City Sewer, Public Sewer
Level or Stories Bi-Level
Structure Type Wood/Frame,Brick/Brick Veneer,Other
New Construction false
Schools
Elementary Schools Rooney Ranch
Middle Schools Dunstan
High Schools Green Mountain
School District Jefferson County R-1
Others
Senior Community false
SqFt Source Assessor
Special Listing Condition Private Owner
Read Less
Want to know what your home might be worth? Contact us for a FREE valuation!

Our team is ready to help you sell your home for the highest possible price ASAP







