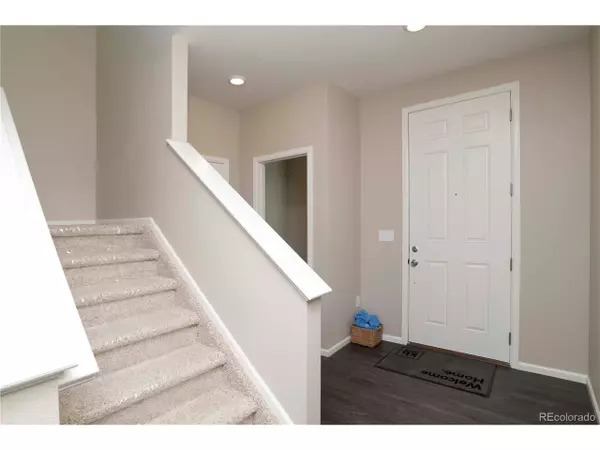$430,000
$440,000
2.3%For more information regarding the value of a property, please contact us for a free consultation.
6074 N Orleans St Aurora, CO 80019
3 Beds
3 Baths
1,923 SqFt
Key Details
Sold Price $430,000
Property Type Single Family Home
Sub Type Residential-Detached
Listing Status Sold
Purchase Type For Sale
Square Footage 1,923 sqft
Subdivision Painted Prairie
MLS Listing ID 3716385
Sold Date 03/20/20
Bedrooms 3
Full Baths 2
Half Baths 1
HOA Fees $80/mo
HOA Y/N true
Abv Grd Liv Area 1,923
Originating Board REcolorado
Year Built 2019
Lot Size 4,791 Sqft
Acres 0.11
Property Description
Perfection -This spectacular home is located in the New fresh urban neighborhood Painted Prairie. Neighborhood. This Glimpse sits on a lovely west facing home-site very near the neighborhoods 22 acre central park with magnificent views of downtown and the front range. This home could be a model, meticulously designed to capture the essence of modern design while integrating today's hottest trends in decor. This home will take your breath away with unrivaled visual drama and design. The design showcases an exquisite kitchen with stunning Timberlake Tahoe cabinets. The seamless flow integrates the intimate indoor and outdoor living spaces. Don't settle for ordinary when you can have something incredibly special. Coming home should always feel this good.
Location
State CO
County Adams
Community Park
Area Metro Denver
Zoning Res
Direction From Tower Road take 64th Ave to Picadilly turn right to 61st turn left and models are on the left.
Rooms
Basement Crawl Space, Sump Pump
Primary Bedroom Level Upper
Bedroom 2 Upper
Bedroom 3 Upper
Interior
Interior Features Open Floorplan, Walk-In Closet(s), Kitchen Island
Heating Forced Air
Cooling Central Air
Fireplaces Type None
Fireplace false
Window Features Double Pane Windows
Appliance Self Cleaning Oven, Dishwasher, Microwave
Laundry Upper Level
Exterior
Garage Spaces 2.0
Community Features Park
Utilities Available Natural Gas Available, Cable Available
Waterfront false
Roof Type Composition
Street Surface Paved
Building
Lot Description Lawn Sprinkler System
Faces West
Story 2
Sewer City Sewer, Public Sewer
Water City Water
Level or Stories Two
Structure Type Wood/Frame,Composition Siding
New Construction true
Schools
Elementary Schools Vista Peak
Middle Schools Vista Peak
High Schools Vista Peak
School District Adams-Arapahoe 28J
Others
HOA Fee Include Snow Removal
Senior Community false
SqFt Source Plans
Special Listing Condition Builder
Read Less
Want to know what your home might be worth? Contact us for a FREE valuation!

Our team is ready to help you sell your home for the highest possible price ASAP

Bought with Brokers Guild Homes






