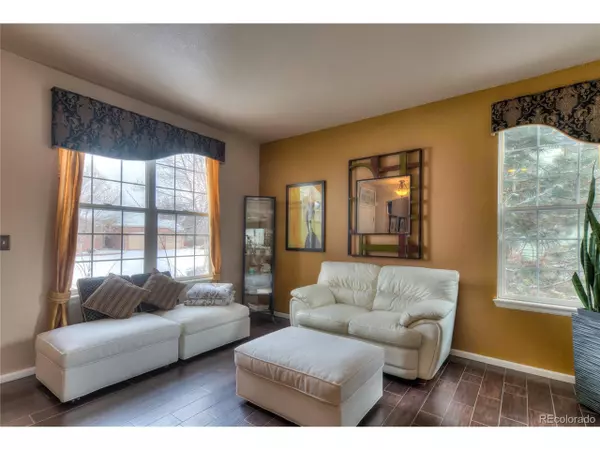$550,000
$550,000
For more information regarding the value of a property, please contact us for a free consultation.
17502 E Hawksbead Dr Parker, CO 80134
4 Beds
3 Baths
3,030 SqFt
Key Details
Sold Price $550,000
Property Type Single Family Home
Sub Type Residential-Detached
Listing Status Sold
Purchase Type For Sale
Square Footage 3,030 sqft
Subdivision Challenger Park
MLS Listing ID 5556472
Sold Date 03/27/20
Bedrooms 4
Full Baths 2
Half Baths 1
HOA Fees $75/mo
HOA Y/N true
Abv Grd Liv Area 2,707
Originating Board REcolorado
Year Built 2001
Annual Tax Amount $2,836
Lot Size 8,276 Sqft
Acres 0.19
Property Description
Fall in love with this classy house. Hardwood-tile floors throughout the main floor, gorgeous staircase with carpeted runner, a formal living and dining room. A private main floor office that is rich in detail. Open great room with soaring ceilings and natural light that pours in throughout the day, a fireplace to light up your nights and surround sound for movies/parties. The kitchen has plenty of cabinet space, granite counters and stainless steel appliances. Off of the fully finished 3-car garage you have a large walk-in pantry, and laundry/mud room with a utility sink. Upstairs you'll find 4 bedrooms all on the same floor. The master is separated on one side for privacy. You'll find plenty of closet/storage space with the built-in dual armoire's in addition to the walk-in closet. 5 piece bath with corner soaking tub and frameless glass shower. Finished basement with a built in Murphy bed perfect for guests. The house sides to a green belt giving additional privacy to the back yard. The pergola and fire pit stay. Comes with all of the ADT security equipment, service to be continued if desired by buyer. ION Solar panels are owned NO PAYMENTS/NO LEASE AGREEMENTS New owner can enjoy green energy with no additional cost! This is a HUGE savings in energy costs. Sparkling clean and ready for move-in!
Location
State CO
County Douglas
Area Metro Denver
Direction From Parker and Pine head west and turn left on Wintergreen Pkwy, take first right on E Althea Cir, First right on Horsemint, First right on Hawksbead. House will be right after the greenbelt/sidewalk on your right.
Rooms
Basement Partial, Partially Finished
Primary Bedroom Level Upper
Bedroom 2 Upper
Bedroom 3 Upper
Bedroom 4 Upper
Interior
Interior Features Eat-in Kitchen, Cathedral/Vaulted Ceilings, Open Floorplan, Pantry, Walk-In Closet(s), Kitchen Island
Heating Forced Air
Cooling Central Air, Ceiling Fan(s)
Fireplaces Type Family/Recreation Room Fireplace, Single Fireplace
Fireplace true
Window Features Window Coverings
Appliance Double Oven, Dishwasher, Refrigerator, Microwave, Disposal
Laundry Main Level
Exterior
Garage Spaces 3.0
Fence Fenced
Waterfront false
Roof Type Composition
Street Surface Paved
Porch Patio
Building
Lot Description Cul-De-Sac, Abuts Private Open Space
Story 2
Sewer City Sewer, Public Sewer
Water City Water
Level or Stories Two
Structure Type Wood/Frame
New Construction false
Schools
Elementary Schools Mammoth Heights
Middle Schools Sierra
High Schools Chaparral
School District Douglas Re-1
Others
HOA Fee Include Trash,Snow Removal
Senior Community false
Special Listing Condition Private Owner
Read Less
Want to know what your home might be worth? Contact us for a FREE valuation!

Our team is ready to help you sell your home for the highest possible price ASAP

Bought with RE/MAX Professionals






