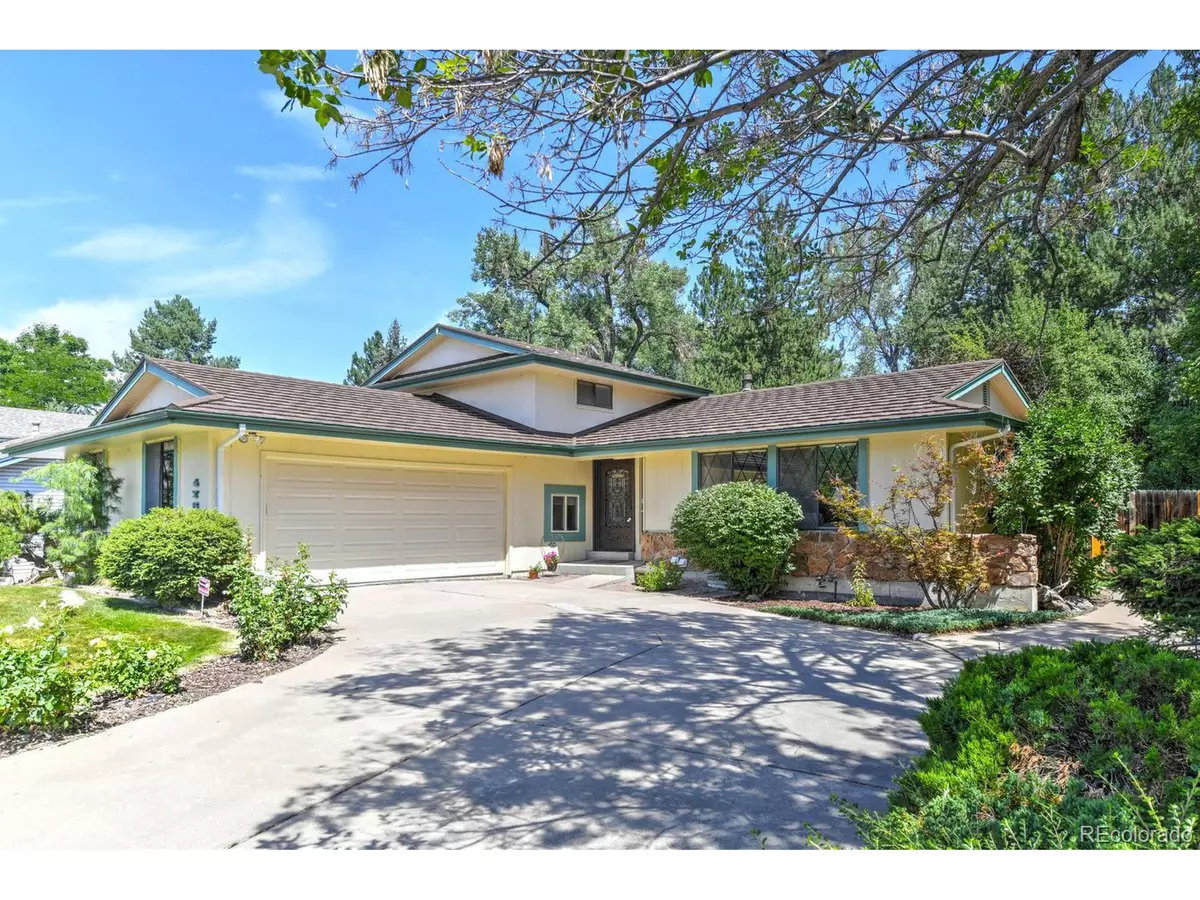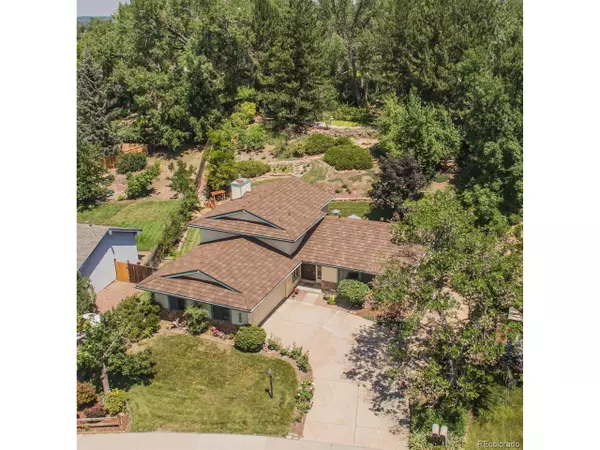$560,000
$554,900
0.9%For more information regarding the value of a property, please contact us for a free consultation.
4765 W 101st Pl Westminster, CO 80031
3 Beds
3 Baths
2,622 SqFt
Key Details
Sold Price $560,000
Property Type Single Family Home
Sub Type Residential-Detached
Listing Status Sold
Purchase Type For Sale
Square Footage 2,622 sqft
Subdivision Hyland Greens
MLS Listing ID 5118504
Sold Date 03/17/20
Bedrooms 3
Full Baths 2
Half Baths 1
HOA Fees $71/qua
HOA Y/N true
Abv Grd Liv Area 2,009
Originating Board REcolorado
Year Built 1977
Annual Tax Amount $2,354
Lot Size 0.350 Acres
Acres 0.35
Property Description
Wow, what a great location for this Hyland Green's home. Backing to the Highline Canal with your own natural spring, you really could not ask for a more perfect location. Beautifully updated and remodeled throughout including a top of the line Kitchen with pull out shelves, stainless appliances and a spacious pantry. There are updated bathrooms with granite and a relaxing jetted bath tub. Warm up next to the gas fireplace on those chilly winter evenings and know that the upgraded roof and front door are protecting your family from the storms outside. All of the wonderful built in bookcases and storage in the finished basement help to keep the kid's toys in their place and out of sight when entertaining. Hyland Green offers great family activities including miles of walking and biking paths, parks, pools for sunny summer days and tennis courts to keep everyone in the family living the great and healthy Colorado outdoor lifestyle. You're buyers are going to love this home!!
Location
State CO
County Adams
Community Tennis Court(S), Pool, Hiking/Biking Trails
Area Metro Denver
Zoning Residential
Rooms
Primary Bedroom Level Upper
Bedroom 2 Upper
Bedroom 3 Upper
Interior
Interior Features Eat-in Kitchen, Open Floorplan, Pantry
Heating Forced Air
Cooling Central Air, Attic Fan
Fireplaces Type Gas, Gas Logs Included, Family/Recreation Room Fireplace, Single Fireplace
Fireplace true
Window Features Double Pane Windows
Appliance Self Cleaning Oven, Dishwasher, Refrigerator, Microwave, Disposal
Laundry Lower Level
Exterior
Exterior Feature Hot Tub Included
Garage Spaces 2.0
Fence Fenced
Community Features Tennis Court(s), Pool, Hiking/Biking Trails
Utilities Available Natural Gas Available
Waterfront false
Roof Type Other
Porch Patio, Deck
Building
Lot Description Lawn Sprinkler System, Abuts Private Open Space
Story 2
Water City Water
Level or Stories Bi-Level
Structure Type Wood/Frame,Wood Siding
New Construction false
Schools
Elementary Schools Sunset Ridge
Middle Schools Shaw Heights
High Schools Westminster
School District Westminster Public Schools
Others
Senior Community false
SqFt Source Assessor
Special Listing Condition Private Owner
Read Less
Want to know what your home might be worth? Contact us for a FREE valuation!

Our team is ready to help you sell your home for the highest possible price ASAP

Bought with West and Main Homes Inc






